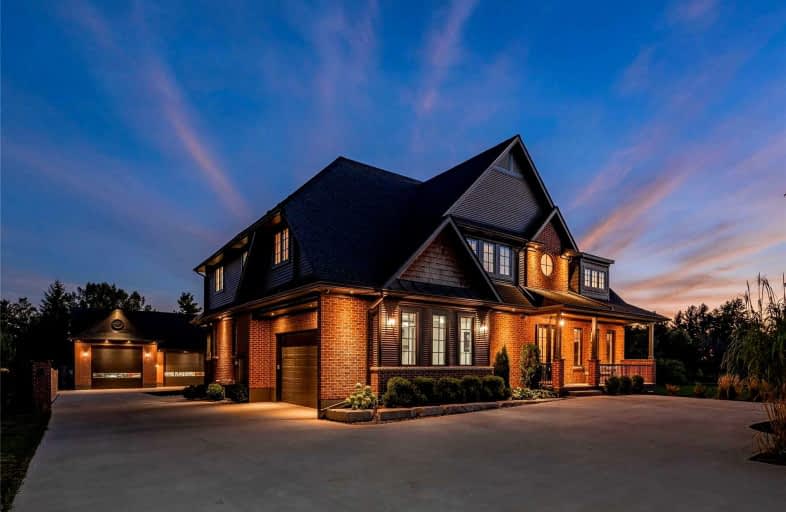Sold on Oct 07, 2022
Note: Property is not currently for sale or for rent.

-
Type: Detached
-
Style: 2-Storey
-
Size: 3500 sqft
-
Lot Size: 85.01 x 246.37 Feet
-
Age: 0-5 years
-
Taxes: $8,962 per year
-
Days on Site: 3 Days
-
Added: Oct 04, 2022 (3 days on market)
-
Updated:
-
Last Checked: 2 weeks ago
-
MLS®#: X5784437
-
Listed By: Re/max twin city realty inc., brokerage
Stunning Home Situated On A ? Acre W/ 2500 Sf Detached Shop W/ Hydro/Water, Oversized Garage Doors, 18' Ceilings & 640 Sf Mezzanine. Offering 3800+ Sf Of Luxurious Living Space & Quality Finishes. 2 Storey Foyer, Dream Kitchen W/Centre Island & Walk-In Pantry. Spacious Dining Area W/ Servery & Access To The Covered Porch & Yard. Sophisticated Great Rm W/ Gas Fireplace W/ Stone Surround/Shiplap Mantle, & Soaring Cathedral Ceilings W/ Impressive Architectural Beams! Completing The Main-An Office, 2-Pce Bath & Mudrm. Upstairs, A Lavish Primary Suite W/ 2 Walk-In Closets & 6-Pce Spa-Like Ensuite. 3 Additional Spacious Bedrms, Laundry Rm & A 5-Pce Main Bath Completes The Upper. Exemplary Craftmanship/Stunning Features: 10' Ceilings/8' Interior Doors (Main Flr), Quartz Counters, Designer Lighting/Potlights, Crown Moulding, Ceiling Treatments, Engineered Hardwd/Porcelain Tile & More! Stately Curb Appeal, Covered Porch W/ Built In Bbq & Lrg Concrete Patio Surrounded By Mature Trees & Gardens.
Extras
Substantial Parking-Approx. 30 Vehicles & Convenient Walk-Up Access From The Basement To Garage. Premium Location-Mins To Ira Needles Blvd Shopping & Amenities @ The Boardwalk, Restaurants, Entertainment, Costco, Local Businesses & More!
Property Details
Facts for 2357 Snyder's Road East, Wilmot
Status
Days on Market: 3
Last Status: Sold
Sold Date: Oct 07, 2022
Closed Date: Nov 18, 2022
Expiry Date: Jan 04, 2023
Sold Price: $2,300,000
Unavailable Date: Oct 07, 2022
Input Date: Oct 04, 2022
Prior LSC: Listing with no contract changes
Property
Status: Sale
Property Type: Detached
Style: 2-Storey
Size (sq ft): 3500
Age: 0-5
Area: Wilmot
Availability Date: Flexible
Inside
Bedrooms: 4
Bathrooms: 3
Kitchens: 1
Rooms: 13
Den/Family Room: Yes
Air Conditioning: Central Air
Fireplace: Yes
Laundry Level: Upper
Washrooms: 3
Building
Basement: Unfinished
Basement 2: Walk-Up
Heat Type: Forced Air
Heat Source: Gas
Exterior: Brick
Exterior: Vinyl Siding
Water Supply Type: Drilled Well
Water Supply: Well
Special Designation: Unknown
Other Structures: Workshop
Parking
Driveway: Private
Garage Spaces: 2
Garage Type: Attached
Covered Parking Spaces: 10
Total Parking Spaces: 30
Fees
Tax Year: 2022
Tax Legal Description: Firstly: Pt Lt 1 Con S Of Snyder's Rd Wilmot As In
Taxes: $8,962
Land
Cross Street: Trussler Road
Municipality District: Wilmot
Fronting On: North
Pool: None
Sewer: Septic
Lot Depth: 246.37 Feet
Lot Frontage: 85.01 Feet
Acres: < .50
Zoning: Z1
Additional Media
- Virtual Tour: https://tours.visualadvantage.ca/e7360833/nb/
Rooms
Room details for 2357 Snyder's Road East, Wilmot
| Type | Dimensions | Description |
|---|---|---|
| Dining Main | 4.28 x 5.50 | |
| Great Rm Main | 5.20 x 6.31 | |
| Kitchen Main | 4.41 x 6.31 | |
| Mudroom Main | 2.57 x 4.07 | |
| Office Main | 4.62 x 3.71 | |
| Br 2nd | 4.41 x 4.58 | |
| Br 2nd | 4.40 x 5.05 | |
| Br 2nd | 4.62 x 4.85 | |
| Prim Bdrm 2nd | 5.02 x 5.57 | |
| Laundry 2nd | 2.81 x 2.15 |
| XXXXXXXX | XXX XX, XXXX |
XXXX XXX XXXX |
$X,XXX,XXX |
| XXX XX, XXXX |
XXXXXX XXX XXXX |
$X,XXX,XXX |
| XXXXXXXX XXXX | XXX XX, XXXX | $2,300,000 XXX XXXX |
| XXXXXXXX XXXXXX | XXX XX, XXXX | $2,495,000 XXX XXXX |

John Darling Public School
Elementary: PublicHoly Rosary Catholic Elementary School
Elementary: CatholicWestvale Public School
Elementary: PublicDriftwood Park Public School
Elementary: PublicSt Dominic Savio Catholic Elementary School
Elementary: CatholicSandhills Public School
Elementary: PublicSt David Catholic Secondary School
Secondary: CatholicForest Heights Collegiate Institute
Secondary: PublicKitchener Waterloo Collegiate and Vocational School
Secondary: PublicWaterloo Collegiate Institute
Secondary: PublicResurrection Catholic Secondary School
Secondary: CatholicSir John A Macdonald Secondary School
Secondary: Public- 6 bath
- 4 bed
- 3000 sqft
32 Maple Hill Drive, Kitchener, Ontario • N2M 2R8 • Kitchener



