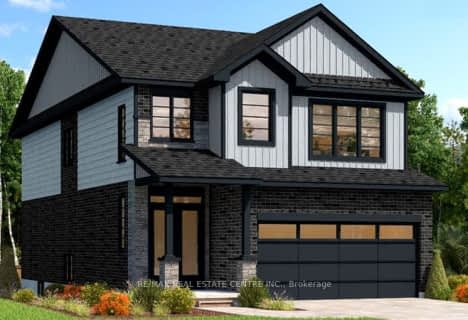
St Mark Catholic Elementary School
Elementary: Catholic
2.29 km
Meadowlane Public School
Elementary: Public
2.30 km
John Darling Public School
Elementary: Public
1.98 km
Driftwood Park Public School
Elementary: Public
1.50 km
Westheights Public School
Elementary: Public
2.00 km
W.T. Townshend Public School
Elementary: Public
2.31 km
Forest Heights Collegiate Institute
Secondary: Public
3.10 km
Kitchener Waterloo Collegiate and Vocational School
Secondary: Public
6.56 km
Resurrection Catholic Secondary School
Secondary: Catholic
4.28 km
Huron Heights Secondary School
Secondary: Public
6.31 km
St Mary's High School
Secondary: Catholic
6.29 km
Cameron Heights Collegiate Institute
Secondary: Public
6.88 km












