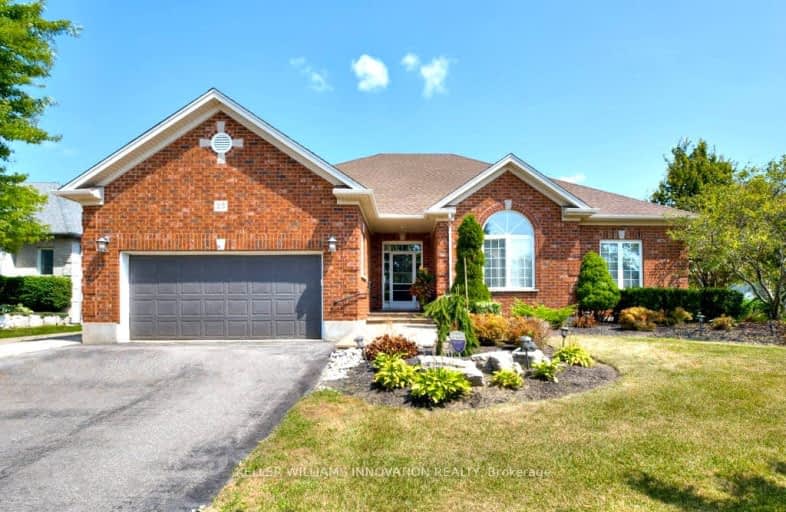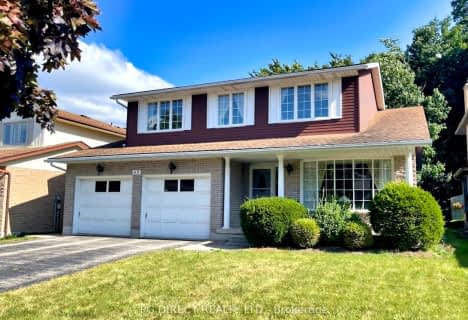Car-Dependent
- Almost all errands require a car.
7
/100
Somewhat Bikeable
- Most errands require a car.
29
/100

St Mark Catholic Elementary School
Elementary: Catholic
2.30 km
Meadowlane Public School
Elementary: Public
2.26 km
John Darling Public School
Elementary: Public
2.15 km
Driftwood Park Public School
Elementary: Public
1.54 km
Westheights Public School
Elementary: Public
2.05 km
W.T. Townshend Public School
Elementary: Public
2.10 km
Forest Heights Collegiate Institute
Secondary: Public
3.07 km
Kitchener Waterloo Collegiate and Vocational School
Secondary: Public
6.57 km
Resurrection Catholic Secondary School
Secondary: Catholic
4.43 km
Huron Heights Secondary School
Secondary: Public
6.05 km
St Mary's High School
Secondary: Catholic
6.09 km
Cameron Heights Collegiate Institute
Secondary: Public
6.79 km
-
Voisin Park
194 Activa Ave (Max Becker Dr.), Kitchener ON 2.26km -
Cloverdale Park
3.14km -
Windale Park
Kitchener ON N2E 3H4 3.34km
-
TD Bank Financial Group
875 Highland Rd W (at Fischer Hallman Rd), Kitchener ON N2N 2Y2 3.3km -
BMO Bank of Montreal
875 Highland Rd W (at Fischer Hallman Rd), Kitchener ON N2N 2Y2 3.3km -
Bank of Montreal TR3061
875 Highland Rd W, Kitchener ON N2N 2Y2 3.34km










