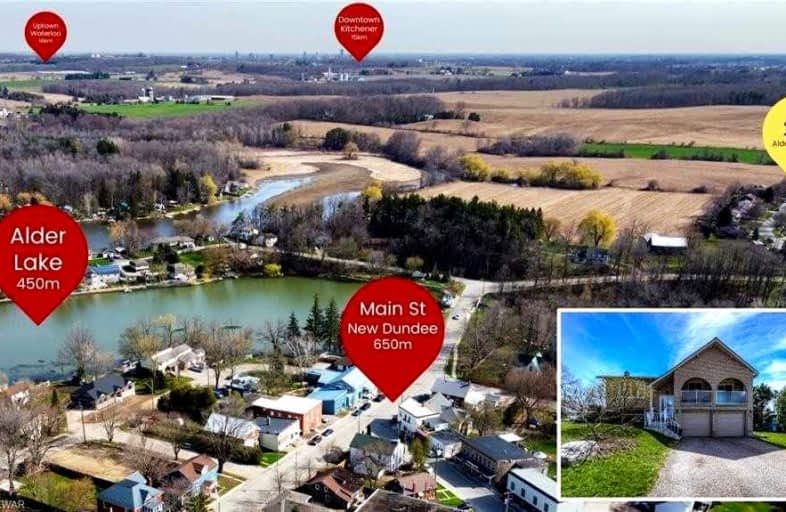Sold on May 09, 2022
Note: Property is not currently for sale or for rent.

-
Type: Detached
-
Style: Bungalow-Raised
-
Size: 1100 sqft
-
Lot Size: 113.2 x 90.16 Acres
-
Age: 31-50 years
-
Taxes: $3,569 per year
-
Days on Site: 7 Days
-
Added: May 02, 2022 (1 week on market)
-
Updated:
-
Last Checked: 2 weeks ago
-
MLS®#: X5602362
-
Listed By: Keller williams innovation realty, brokerage
Wow! Be Impressed From The Moment You Pull Up & Take In All The Unique Offerings Of This Home, From The Sloped Roof Line To The Archway Covered Patio. Extensive Updates Make This Truly Spectacular Home. Prepare Meals With Ease In The Custom Kitchen With Granite Countertops, Gas Stove, Breakfast Bar & Loads Of Storage. For More Info See Mls# 40250728
Extras
New Dundee Is A Charming, Historic Town. This Neighbourhood Is Family Friendly, Quiet & Safe. Located On A Peaceful Street, With Access To Alder Lake, Close By To Local Farms, Small Schools, Parks & So Much More!
Property Details
Facts for 261 Alderview Drive, Wilmot
Status
Days on Market: 7
Last Status: Sold
Sold Date: May 09, 2022
Closed Date: Jun 30, 2022
Expiry Date: Jul 02, 2022
Sold Price: $900,000
Unavailable Date: May 09, 2022
Input Date: May 04, 2022
Prior LSC: Listing with no contract changes
Property
Status: Sale
Property Type: Detached
Style: Bungalow-Raised
Size (sq ft): 1100
Age: 31-50
Area: Wilmot
Availability Date: Flexible
Assessment Amount: $393,000
Assessment Year: 2022
Inside
Bedrooms: 3
Bedrooms Plus: 1
Bathrooms: 2
Kitchens: 1
Rooms: 12
Den/Family Room: Yes
Air Conditioning: Central Air
Fireplace: Yes
Laundry Level: Lower
Washrooms: 2
Building
Basement: Finished
Heat Type: Forced Air
Heat Source: Gas
Exterior: Brick
Water Supply: Municipal
Special Designation: Unknown
Parking
Driveway: Pvt Double
Garage Spaces: 2
Garage Type: Attached
Covered Parking Spaces: 2
Total Parking Spaces: 4
Fees
Tax Year: 2021
Tax Legal Description: Lt 10 Pl 1444 Wilmot; S/T 625919; Wilmot
Taxes: $3,569
Highlights
Feature: Lake/Pond
Feature: Park
Feature: School
Land
Cross Street: Main St To Alderview
Municipality District: Wilmot
Fronting On: West
Pool: None
Sewer: Sewers
Lot Depth: 90.16 Acres
Lot Frontage: 113.2 Acres
Zoning: Res
Additional Media
- Virtual Tour: https://unbranded.youriguide.com/261_alderview_dr_new_dundee_on/
Rooms
Room details for 261 Alderview Drive, Wilmot
| Type | Dimensions | Description |
|---|---|---|
| Living Main | 4.04 x 4.83 | |
| Dining Main | 3.15 x 3.76 | |
| Kitchen Main | 3.35 x 3.73 | |
| Bathroom Main | - | 4 Pc Bath |
| 2nd Br Main | 2.87 x 2.95 | |
| 3rd Br Main | 2.79 x 3.56 | |
| Prim Bdrm Main | 3.35 x 4.27 | |
| Rec Bsmt | 3.86 x 7.06 | |
| Bathroom Bsmt | 2.41 x 3.05 | 3 Pc Bath |
| 4th Br Bsmt | 4.17 x 5.89 | |
| Utility Bsmt | 2.03 x 3.10 | |
| Utility Bsmt | 2.01 x 3.20 |
| XXXXXXXX | XXX XX, XXXX |
XXXX XXX XXXX |
$XXX,XXX |
| XXX XX, XXXX |
XXXXXX XXX XXXX |
$XXX,XXX |
| XXXXXXXX XXXX | XXX XX, XXXX | $900,000 XXX XXXX |
| XXXXXXXX XXXXXX | XXX XX, XXXX | $750,000 XXX XXXX |

New Dundee Public School
Elementary: PublicDriftwood Park Public School
Elementary: PublicJohn Sweeney Catholic Elementary School
Elementary: CatholicWilliamsburg Public School
Elementary: PublicW.T. Townshend Public School
Elementary: PublicJean Steckle Public School
Elementary: PublicForest Heights Collegiate Institute
Secondary: PublicKitchener Waterloo Collegiate and Vocational School
Secondary: PublicResurrection Catholic Secondary School
Secondary: CatholicHuron Heights Secondary School
Secondary: PublicSt Mary's High School
Secondary: CatholicCameron Heights Collegiate Institute
Secondary: Public

