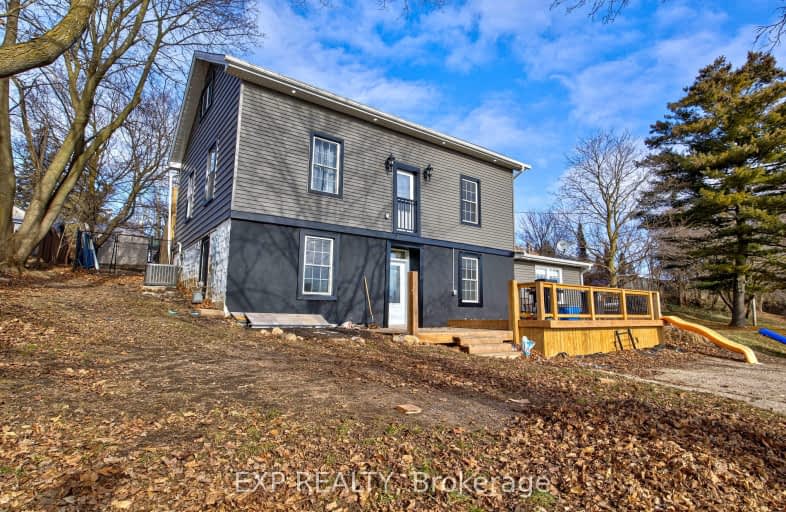Car-Dependent
- Most errands require a car.
28
/100
Somewhat Bikeable
- Almost all errands require a car.
20
/100

New Dundee Public School
Elementary: Public
0.36 km
Driftwood Park Public School
Elementary: Public
7.20 km
John Sweeney Catholic Elementary School
Elementary: Catholic
4.86 km
Williamsburg Public School
Elementary: Public
6.44 km
W.T. Townshend Public School
Elementary: Public
6.49 km
Jean Steckle Public School
Elementary: Public
5.92 km
Forest Heights Collegiate Institute
Secondary: Public
8.46 km
Kitchener Waterloo Collegiate and Vocational School
Secondary: Public
11.95 km
Resurrection Catholic Secondary School
Secondary: Catholic
10.14 km
Huron Heights Secondary School
Secondary: Public
7.53 km
St Mary's High School
Secondary: Catholic
9.42 km
Cameron Heights Collegiate Institute
Secondary: Public
11.43 km
-
Hewitt Park
Kitchener ON N2R 0G3 5.17km -
Seabrook Park
Kitchener ON N2R 0E7 5.37km -
Mini Horses
1544 Bleams Rd, Wilmot ON 5.47km
-
CIBC Cash Dispenser
1178 Fischer Hallman Rd, Kitchener ON N2E 3Z3 6.96km -
RBC Royal Bank
715 Fischer-Hallman Rd (at Ottawa), Kitchener ON N2E 4E9 7.51km -
CIBC
540 Westforest Trl, Kitchener ON 8.42km


