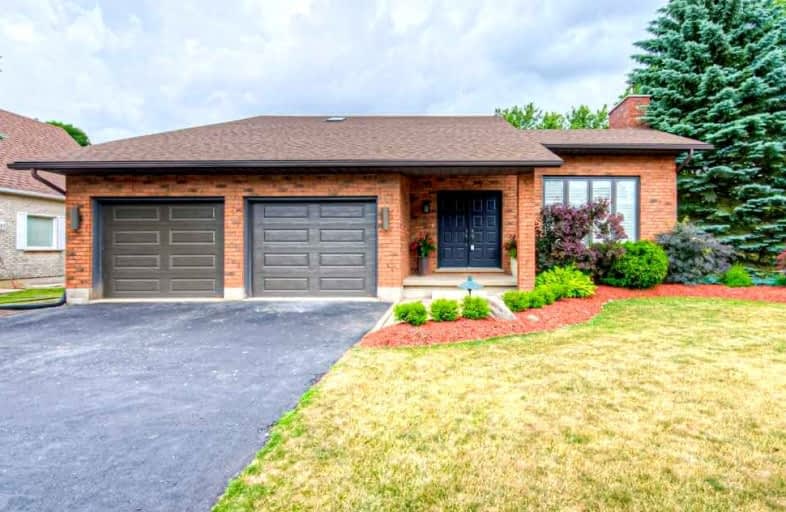Sold on Sep 15, 2022
Note: Property is not currently for sale or for rent.

-
Type: Detached
-
Style: 2-Storey
-
Size: 2000 sqft
-
Lot Size: 93 x 184.64 Acres
-
Age: 31-50 years
-
Taxes: $3,977 per year
-
Days on Site: 31 Days
-
Added: Aug 15, 2022 (1 month on market)
-
Updated:
-
Last Checked: 2 weeks ago
-
MLS®#: X5733023
-
Listed By: Re/max twin city realty inc., brokerage
Your Offer Welcome Anytime! Bright And Airy Executive Home On .36 Acres In The Delightful Village Of St. Agatha, Minutes West Of Waterloo! 3 Beds/3 Baths. Over 2500 Sq.Ft. Of Finished Living Space. Grand Double Door Entrance. Great Rm With 14.5Ft Ceiling, Floor To Ceiling Gas Fp, Oversized Windows, Walkout To Party Sized Deck Overlooking Serene Countryside. Sprawling, Eat-In Island Kitchen With Seemingly Endless Storage, Quartz Counters With Undermount Sink, Cooktop, Stainless Appliances And Second Walkout To Gorgeous Deck With Gas Bbq Hookup. Generous Formal Dining Rm With Walkout To Shaded, Private Conversation Area On Same Amazing Rear Deck. Main Fl Also Has Hardwood, Modern Powder Rm And Laundry Rm. 3 Generous Bedrooms Upstairs, Including Large Primary With Unique Walk-Through Closet Hallway And New 3Pc Ensuite. New 4 Pc Main Bath With Heated Floors. Downstairs Has Gracious Rec Rm With Recessed Lighting And Large Workshop.
Extras
Over 2500 Sq.Ft. Of Finished Living Space: 2061.62 Sq.Ft. Of Finished Space Above Grade And 483.75 Sq,Ft, Finished In Basement, Plus Large Workshop/Utility Room.
Property Details
Facts for 283 St. Anne Avenue, Wilmot
Status
Days on Market: 31
Last Status: Sold
Sold Date: Sep 15, 2022
Closed Date: Nov 03, 2022
Expiry Date: Oct 31, 2022
Sold Price: $995,000
Unavailable Date: Sep 15, 2022
Input Date: Aug 15, 2022
Property
Status: Sale
Property Type: Detached
Style: 2-Storey
Size (sq ft): 2000
Age: 31-50
Area: Wilmot
Availability Date: 30-59 Days
Assessment Amount: $419,000
Assessment Year: 2022
Inside
Bedrooms: 3
Bathrooms: 3
Kitchens: 1
Rooms: 12
Den/Family Room: Yes
Air Conditioning: Central Air
Fireplace: Yes
Laundry Level: Main
Central Vacuum: N
Washrooms: 3
Building
Basement: Full
Basement 2: Part Fin
Heat Type: Forced Air
Heat Source: Gas
Exterior: Brick
Water Supply: Municipal
Special Designation: Unknown
Other Structures: Garden Shed
Parking
Driveway: Private
Garage Spaces: 2
Garage Type: Attached
Covered Parking Spaces: 4
Total Parking Spaces: 6
Fees
Tax Year: 2022
Tax Legal Description: Lt 15 Pl 1604 Wilmot; Wilmot
Taxes: $3,977
Highlights
Feature: Grnbelt/Cons
Land
Cross Street: Notre Dame Dr. To St
Municipality District: Wilmot
Fronting On: North
Parcel Number: 221780067
Pool: None
Sewer: Septic
Lot Depth: 184.64 Acres
Lot Frontage: 93 Acres
Lot Irregularities: 78.87 Ft X 184.64 Ft
Acres: < .50
Zoning: Z2
Additional Media
- Virtual Tour: https://unbranded.youriguide.com/283_st_ann_ave_st_agatha_on/
Rooms
Room details for 283 St. Anne Avenue, Wilmot
| Type | Dimensions | Description |
|---|---|---|
| Breakfast Main | 2.43 x 4.08 | |
| Dining Main | 3.54 x 4.15 | |
| Kitchen Main | 3.16 x 4.08 | |
| Laundry Main | 2.21 x 2.28 | |
| Living Main | 4.11 x 6.85 | |
| Br 2nd | 2.97 x 3.65 | |
| Br 2nd | 2.90 x 3.65 | |
| Loft 2nd | 2.26 x 2.79 | |
| Prim Bdrm 2nd | 3.24 x 4.67 | |
| Rec Bsmt | 6.52 x 6.85 | |
| Utility Bsmt | 0.96 x 2.43 | |
| Workshop Bsmt | 6.20 x 9.13 |
| XXXXXXXX | XXX XX, XXXX |
XXXX XXX XXXX |
$XXX,XXX |
| XXX XX, XXXX |
XXXXXX XXX XXXX |
$XXX,XXX | |
| XXXXXXXX | XXX XX, XXXX |
XXXXXXX XXX XXXX |
|
| XXX XX, XXXX |
XXXXXX XXX XXXX |
$XXX,XXX |
| XXXXXXXX XXXX | XXX XX, XXXX | $995,000 XXX XXXX |
| XXXXXXXX XXXXXX | XXX XX, XXXX | $998,000 XXX XXXX |
| XXXXXXXX XXXXXXX | XXX XX, XXXX | XXX XXXX |
| XXXXXXXX XXXXXX | XXX XX, XXXX | $998,000 XXX XXXX |

Vista Hills Public School
Elementary: PublicSt Nicholas Catholic Elementary School
Elementary: CatholicAbraham Erb Public School
Elementary: PublicSir Adam Beck Public School
Elementary: PublicBaden Public School
Elementary: PublicEdna Staebler Public School
Elementary: PublicSt David Catholic Secondary School
Secondary: CatholicForest Heights Collegiate Institute
Secondary: PublicWaterloo Collegiate Institute
Secondary: PublicResurrection Catholic Secondary School
Secondary: CatholicWaterloo-Oxford District Secondary School
Secondary: PublicSir John A Macdonald Secondary School
Secondary: Public

