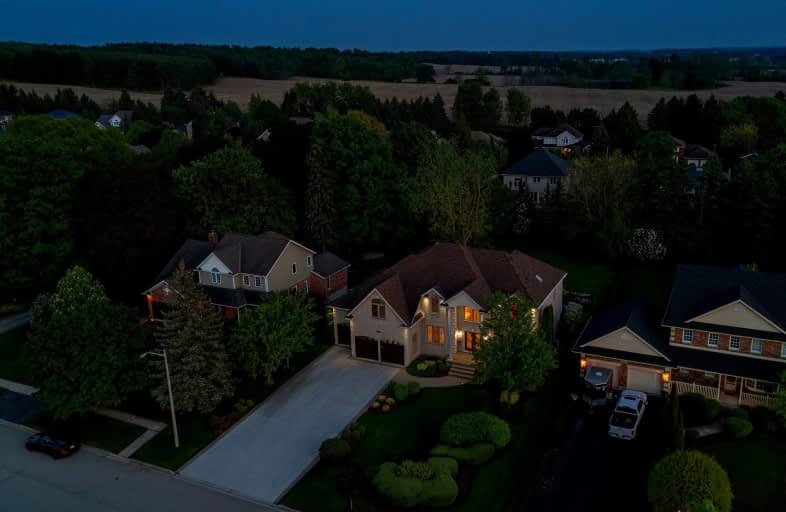Car-Dependent
- Almost all errands require a car.
13
/100
Somewhat Bikeable
- Most errands require a car.
34
/100

St Mark Catholic Elementary School
Elementary: Catholic
2.62 km
Meadowlane Public School
Elementary: Public
2.54 km
John Darling Public School
Elementary: Public
2.54 km
Driftwood Park Public School
Elementary: Public
1.88 km
Westheights Public School
Elementary: Public
2.39 km
W.T. Townshend Public School
Elementary: Public
2.13 km
Forest Heights Collegiate Institute
Secondary: Public
3.36 km
Kitchener Waterloo Collegiate and Vocational School
Secondary: Public
6.87 km
Resurrection Catholic Secondary School
Secondary: Catholic
4.81 km
Huron Heights Secondary School
Secondary: Public
5.91 km
St Mary's High School
Secondary: Catholic
6.13 km
Cameron Heights Collegiate Institute
Secondary: Public
6.98 km
-
Lynnvalley Park
Kitchener ON 1.96km -
Foxglove Park
Foxglove Cr and Windflower Dr, Kitchener ON 1.98km -
Windale Park
Kitchener ON N2E 3H4 3.51km
-
BMO Bank of Montreal
1187 Fischer Hallman Rd, Kitchener ON N2E 4H9 3.26km -
CIBC Cash Dispenser
1178 Fischer Hallman Rd, Kitchener ON N2E 3Z3 3.35km -
TD Bank Financial Group
875 Highland Rd W (at Fischer Hallman Rd), Kitchener ON N2N 2Y2 3.61km




