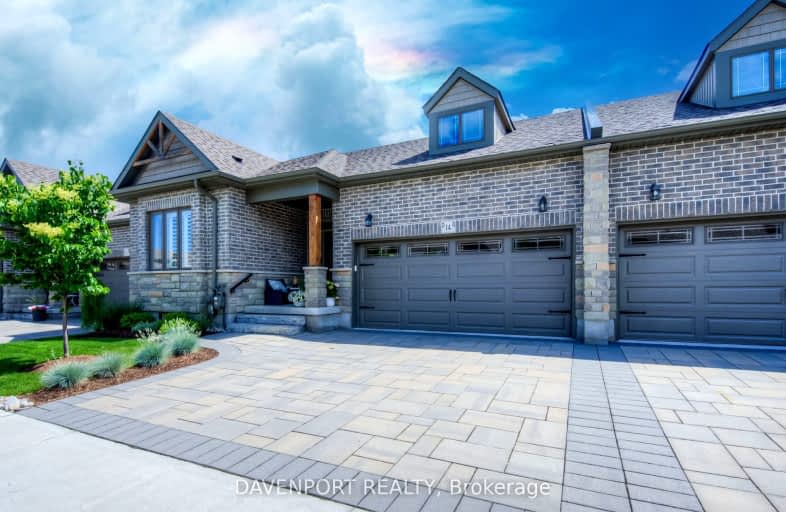Car-Dependent
- Most errands require a car.
Somewhat Bikeable
- Most errands require a car.

Vista Hills Public School
Elementary: PublicGrandview Public School
Elementary: PublicHoly Family Catholic Elementary School
Elementary: CatholicForest Glen Public School
Elementary: PublicSir Adam Beck Public School
Elementary: PublicBaden Public School
Elementary: PublicSt David Catholic Secondary School
Secondary: CatholicForest Heights Collegiate Institute
Secondary: PublicWaterloo Collegiate Institute
Secondary: PublicResurrection Catholic Secondary School
Secondary: CatholicWaterloo-Oxford District Secondary School
Secondary: PublicSir John A Macdonald Secondary School
Secondary: Public-
Dutchie's Fresh Market - Waterloo Location
663 Erb Street West, Waterloo 8.21km -
Food Basics
600 Laurelwood Drive, Waterloo 9.05km -
M&M Food Market
540 Westforest Trail Unit D, Kitchener 9.3km
-
Allen Wine store
33 Hammacher Street, Baden 1.16km -
LCBO
366 Waterloo Street, New Hamburg 4.94km -
Beer Store 4163
112 Burns Street, New Hamburg 5.3km
-
Mars Convenience & Pizza
118 Snyder's Road East, Baden 0.61km -
Mars Pizza
118 Snyder's Road East, Baden 0.62km -
Pizza Express And Subs
11 Foundry Street, Baden 0.98km
-
Tim Hortons
34 Snyder's Road West, Baden 1.12km -
Baden Coffee Company
1427 Gingerich Road, Baden 1.22km -
Tim Hortons
374 Hamilton Road Unit 5, New Hamburg 4.41km
-
Kindred Credit Union
100 Mill Street m, New Hamburg 5.21km -
CIBC Branch with ATM
50 Huron Street, New Hamburg 5.29km -
RBC Royal Bank
29 Huron Street, New Hamburg 5.3km
-
Jutzi Fuels Cardlock Baden
178 Foundry Street, Baden 0.94km -
Shell
18 Snyder's Road West, Baden 1.04km -
Esso
1678 Erbs Road, Saint Agatha 4.19km
-
SpringHill Yoga & Pilates
129 Louisa Street, Baden 0.55km -
C & A Wiebe Farms
1056 Snyder's Road West, Baden 1.95km -
Evoke Fitness by Personally Fit
332 Hamilton Road, New Hamburg 4.4km
-
Schneller Park
88 Schneller Drive, Baden 0.3km -
Sir Adam Beck Community Park
215 Snyder's Road East, Baden 0.34km -
Baden parkette
Baden 0.89km
-
Baden Branch — Region of Waterloo Library
115 Snyder's E, Baden 0.64km -
Region of Waterloo Library Headquarters
2017 Nafziger, Baden 4.61km -
New Hamburg Branch — Region of Waterloo Library
145 Huron Street, New Hamburg 5.43km
-
Medical Centre 2 at The Boardwalk
435 The Boardwalk, Waterloo 8.25km -
St. Mary's Cardio-Pulmonary Rehabilitation
435 The Boardwalk Suite 308, Waterloo 8.26km -
Medical Centre 1 at The Boardwalk
430 The Boardwalk, Waterloo 8.34km
-
Pharmasave Baden Village Pharmacy
6A-18 Snyder's Road West, Baden 1.05km -
Pharmasave Town Square
100 Mill Street Unit D, New Hamburg 5.25km -
Cook's Pharmacy
75 Huron St, New Hamburg 5.35km
-
Baden Village Square.
Snyder's Road West, Baden 1.06km -
Waterloo Commons
651-663 Erb Street West, Waterloo 8.2km -
West Quarter Plaza
646 Erb Street West, Waterloo 8.32km
-
Landmark Cinemas 10 Waterloo
415 The Boardwalk, Waterloo 8.15km -
Princess Twin Cinemas
46 King Street North, Waterloo 12.79km -
Princess Cinemas
6 Princess St W, 46 King Street North, Waterloo 12.79km
-
E J'S Tavern At the Baden Hotel
39 Snyder's Road West, Baden 1.14km -
Kennedy's Restaurant & Catering
1750 Erbs Road, Saint Agatha 3.9km -
Scran & Dram Scottish Public House
338 Waterloo Street, New Hamburg 5.02km


