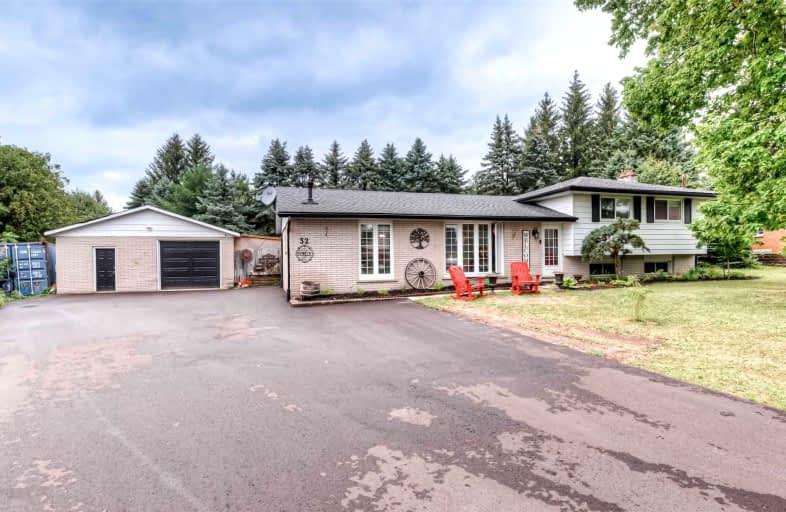Sold on Sep 02, 2022
Note: Property is not currently for sale or for rent.

-
Type: Detached
-
Style: Sidesplit 3
-
Size: 1100 sqft
-
Lot Size: 75 x 262.14 Feet
-
Age: 51-99 years
-
Taxes: $3,724 per year
-
Days on Site: 29 Days
-
Added: Aug 04, 2022 (4 weeks on market)
-
Updated:
-
Last Checked: 2 weeks ago
-
MLS®#: X5720879
-
Listed By: Royal lepage wolle realty, brokerage
Welcome Home To 32 Alice Crescent In The Charming Town Of Petersburg! Rural Subdivision Living Just Minutes From The City! This Updated And Good Sized Home Is Situated On An Oversized Lot At 0.55 Acres. The Huge Detached Garage Is Sure To Be Eye Catcher For Any Contractor Or Hobbyist In Need Of Storage And Work Space! Not To Mention The Newly Paved Oversized Driveway With 8+ Parking Capacity! The Fully Fenced Backyard Is Lined With Mature Trees Providing Privacy While You Enjoy The Warm Summer Days Swimming In The Heated In Ground Pool And Soaking Up Sun Around The Patio. A Fully Enclosed Covered Patio Area Is Ready To Provide Additional Outdoor Enjoyment Space Rain Or Shine! This Home Offers A Modern Open Concept Design With A Brand New Updated White Kitchen Overlooking The Dining And Family Room Area. The Kitchen Is Sure To Impress The Chef In The Family With The Large Island With Waterfall Edge, New Appliances, And Storage That You Won't Believe! *See Att For Full Remarks*
Extras
See Att For List Of Incl & Excl And More Info.Measurements And Sq Ft As Per Iguide. Lot Dimensions As Per Geowarehouse. Community-Well Docs Avil Upon Request. Community Well Is $990 Annually And $60 In July For The Pool.
Property Details
Facts for 32 Alice Crescent, Wilmot
Status
Days on Market: 29
Last Status: Sold
Sold Date: Sep 02, 2022
Closed Date: Oct 05, 2022
Expiry Date: Oct 05, 2022
Sold Price: $910,000
Unavailable Date: Sep 02, 2022
Input Date: Aug 04, 2022
Property
Status: Sale
Property Type: Detached
Style: Sidesplit 3
Size (sq ft): 1100
Age: 51-99
Area: Wilmot
Assessment Amount: $410,000
Assessment Year: 2022
Inside
Bedrooms: 3
Bathrooms: 2
Kitchens: 1
Rooms: 9
Den/Family Room: No
Air Conditioning: Central Air
Fireplace: Yes
Laundry Level: Lower
Washrooms: 2
Building
Basement: Finished
Heat Type: Forced Air
Heat Source: Gas
Exterior: Alum Siding
Exterior: Brick
Water Supply Type: Shared Well
Water Supply: Well
Special Designation: Unknown
Other Structures: Workshop
Parking
Driveway: Pvt Double
Garage Spaces: 4
Garage Type: Detached
Covered Parking Spaces: 8
Total Parking Spaces: 12
Fees
Tax Year: 2022
Tax Legal Description: Lt 32, Pl 1150; Wilmot.
Taxes: $3,724
Highlights
Feature: Campground
Feature: Golf
Feature: Library
Feature: Place Of Worship
Feature: Rec Centre
Feature: School Bus Route
Land
Cross Street: Deerfield Ave To Ali
Municipality District: Wilmot
Fronting On: South
Parcel Number: 221840144
Pool: Inground
Sewer: Septic
Lot Depth: 262.14 Feet
Lot Frontage: 75 Feet
Lot Irregularities: 132.64 Ft X 241.25 Ft
Acres: .50-1.99
Zoning: Settlement Resid
Additional Media
- Virtual Tour: https://unbranded.youriguide.com/32_alice_crescent_petersburg_on/
Rooms
Room details for 32 Alice Crescent, Wilmot
| Type | Dimensions | Description |
|---|---|---|
| Dining Main | 5.08 x 3.68 | |
| Kitchen Main | 8.38 x 2.79 | |
| Living Main | 5.00 x 4.01 | |
| Bathroom 2nd | - | 4 Pc Bath |
| Br 2nd | 2.72 x 3.05 | |
| Br 2nd | 2.97 x 4.11 | |
| Prim Bdrm 2nd | 3.84 x 2.97 | |
| Bathroom Bsmt | - | 3 Pc Bath |
| Laundry Bsmt | 2.36 x 2.87 | |
| Rec Bsmt | 6.35 x 4.62 | |
| Utility Bsmt | 1.50 x 2.87 |
| XXXXXXXX | XXX XX, XXXX |
XXXX XXX XXXX |
$XXX,XXX |
| XXX XX, XXXX |
XXXXXX XXX XXXX |
$XXX,XXX |
| XXXXXXXX XXXX | XXX XX, XXXX | $910,000 XXX XXXX |
| XXXXXXXX XXXXXX | XXX XX, XXXX | $949,900 XXX XXXX |

Vista Hills Public School
Elementary: PublicWestvale Public School
Elementary: PublicSt Nicholas Catholic Elementary School
Elementary: CatholicAbraham Erb Public School
Elementary: PublicMary Johnston Public School
Elementary: PublicEdna Staebler Public School
Elementary: PublicSt David Catholic Secondary School
Secondary: CatholicForest Heights Collegiate Institute
Secondary: PublicWaterloo Collegiate Institute
Secondary: PublicResurrection Catholic Secondary School
Secondary: CatholicWaterloo-Oxford District Secondary School
Secondary: PublicSir John A Macdonald Secondary School
Secondary: Public

