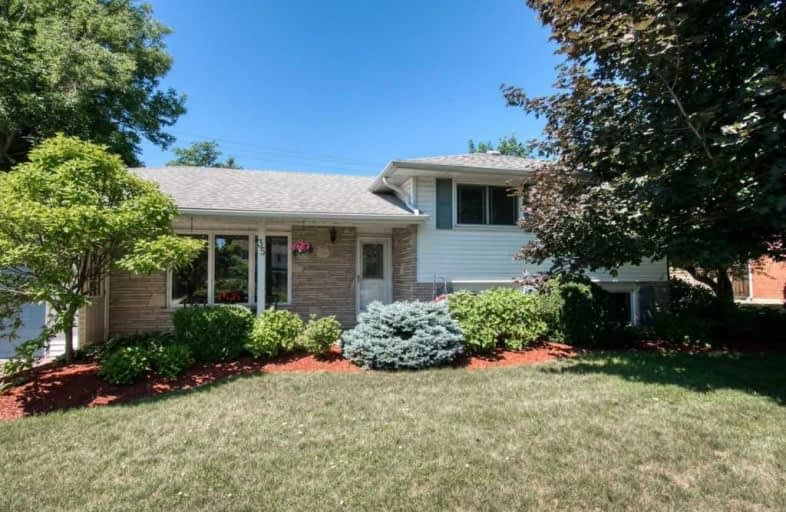Sold on Aug 18, 2021
Note: Property is not currently for sale or for rent.

-
Type: Detached
-
Style: Sidesplit 3
-
Lot Size: 124.98 x 131.62 Feet
-
Age: No Data
-
Taxes: $2,535 per year
-
Days on Site: 26 Days
-
Added: Jul 23, 2021 (3 weeks on market)
-
Updated:
-
Last Checked: 2 weeks ago
-
MLS®#: X5318091
-
Listed By: Area realty inc., brokerage
Beautifully Maintained Side Split In Quiet Subdivision With Countryside Feel. Enjoy Large Yard With Mature Landscaping And Large Deck Perfect For Entertaining On .35 Acre Lot. This Split Level 3 Bed, 2 Bath Features An Open-Concept Kitchen, Living, Dining, Finished Basement And Hardwood Floor Throughout The Main Floor And 2nd Level. Convenient Location, 7 Min Drive To Groceries/Shops, 10 Min Drive To Kw, Close To Parks And Surrounded By 3 Golf Courses.
Extras
New Furnace And Ac In 2017. Basement Includes Finished Space With Additional Crawl Space. Napoleon Gas Bbq With Natural Gas Line Hook-Up Included.
Property Details
Facts for 35 Alice Crescent, Wilmot
Status
Days on Market: 26
Last Status: Sold
Sold Date: Aug 18, 2021
Closed Date: Oct 04, 2021
Expiry Date: Sep 30, 2021
Sold Price: $705,000
Unavailable Date: Aug 18, 2021
Input Date: Jul 23, 2021
Property
Status: Sale
Property Type: Detached
Style: Sidesplit 3
Area: Wilmot
Availability Date: Tbd
Inside
Bedrooms: 3
Bathrooms: 2
Kitchens: 1
Rooms: 6
Den/Family Room: No
Air Conditioning: Central Air
Fireplace: Yes
Laundry Level: Lower
Washrooms: 2
Utilities
Electricity: Yes
Gas: Yes
Cable: Yes
Telephone: Yes
Building
Basement: Crawl Space
Basement 2: Part Fin
Heat Type: Forced Air
Heat Source: Gas
Exterior: Brick
Exterior: Vinyl Siding
Elevator: N
Water Supply Type: Comm Well
Water Supply: Well
Special Designation: Unknown
Retirement: N
Parking
Driveway: Private
Garage Spaces: 1
Garage Type: Built-In
Covered Parking Spaces: 2
Total Parking Spaces: 3
Fees
Tax Year: 2020
Tax Legal Description: Lt 35 Pl 1150 Wilmot; Wilmot
Taxes: $2,535
Highlights
Feature: Golf
Feature: Park
Feature: Place Of Worship
Feature: School Bus Route
Land
Cross Street: Snyder's Rd E & Notr
Municipality District: Wilmot
Fronting On: East
Parcel Number: 221840147
Pool: None
Sewer: Septic
Lot Depth: 131.62 Feet
Lot Frontage: 124.98 Feet
Additional Media
- Virtual Tour: https://unbranded.youriguide.com/35_alice_crescent_petersburg_on/
Rooms
Room details for 35 Alice Crescent, Wilmot
| Type | Dimensions | Description |
|---|---|---|
| Kitchen Main | 4.75 x 3.03 | Breakfast Bar, Double Sink, O/Looks Backyard |
| Dining Main | 2.31 x 3.03 | Combined W/Kitchen, O/Looks Backyard, W/O To Deck |
| Living Main | 6.27 x 3.48 | Combined W/Kitchen, Hardwood Floor |
| Br 2nd | 3.33 x 4.11 | Closet, Hardwood Floor, O/Looks Frontyard |
| 2nd Br 2nd | 3.33 x 3.90 | Closet, Hardwood Floor, O/Looks Backyard |
| 3rd Br 2nd | 2.73 x 3.07 | Closet, Hardwood Floor, O/Looks Frontyard |
| Bathroom 2nd | 2.42 x 2.81 | 4 Pc Bath, Tile Floor, O/Looks Backyard |
| Bathroom Bsmt | 1.90 x 1.93 | 3 Pc Bath, Tile Floor, Above Grade Window |
| Laundry Bsmt | 2.08 x 4.38 | Tile Floor |
| Rec Bsmt | 5.98 x 3.26 | Tile Floor, Above Grade Window |
| Utility Bsmt | 2.81 x 1.14 |
| XXXXXXXX | XXX XX, XXXX |
XXXX XXX XXXX |
$XXX,XXX |
| XXX XX, XXXX |
XXXXXX XXX XXXX |
$XXX,XXX | |
| XXXXXXXX | XXX XX, XXXX |
XXXXXXX XXX XXXX |
|
| XXX XX, XXXX |
XXXXXX XXX XXXX |
$XXX,XXX |
| XXXXXXXX XXXX | XXX XX, XXXX | $705,000 XXX XXXX |
| XXXXXXXX XXXXXX | XXX XX, XXXX | $755,000 XXX XXXX |
| XXXXXXXX XXXXXXX | XXX XX, XXXX | XXX XXXX |
| XXXXXXXX XXXXXX | XXX XX, XXXX | $845,000 XXX XXXX |

Vista Hills Public School
Elementary: PublicWestvale Public School
Elementary: PublicSt Nicholas Catholic Elementary School
Elementary: CatholicAbraham Erb Public School
Elementary: PublicMary Johnston Public School
Elementary: PublicEdna Staebler Public School
Elementary: PublicSt David Catholic Secondary School
Secondary: CatholicForest Heights Collegiate Institute
Secondary: PublicWaterloo Collegiate Institute
Secondary: PublicResurrection Catholic Secondary School
Secondary: CatholicWaterloo-Oxford District Secondary School
Secondary: PublicSir John A Macdonald Secondary School
Secondary: Public

