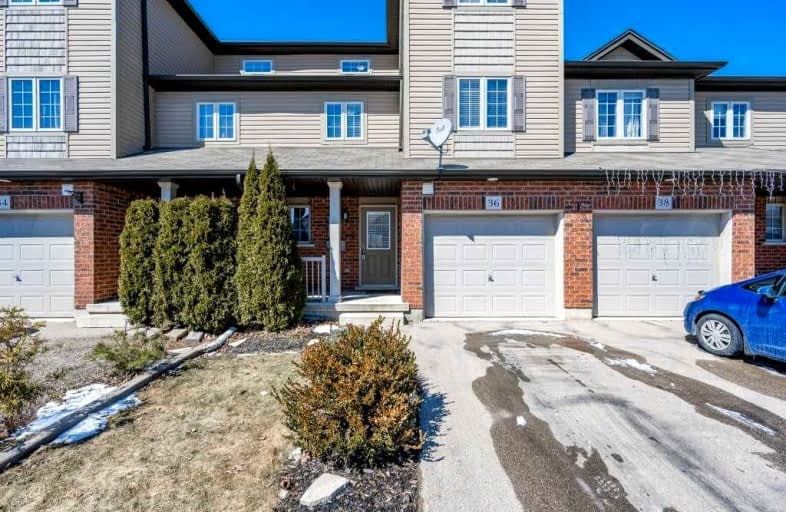Sold on Mar 31, 2022
Note: Property is not currently for sale or for rent.

-
Type: Att/Row/Twnhouse
-
Style: 3-Storey
-
Size: 1500 sqft
-
Lot Size: 21.49 x 98.3 Feet
-
Age: 6-15 years
-
Taxes: $2,315 per year
-
Days on Site: 3 Days
-
Added: Mar 28, 2022 (3 days on market)
-
Updated:
-
Last Checked: 2 weeks ago
-
MLS®#: X5556084
-
Listed By: Re/max connex realty inc., brokerage
Welcome To 36 Captain Mccallum Dr. With Over 1800 Sq/Ft Of Finished Living Space And Is Only 15 Minutes From Kw! This Home Features An Open Concept Kitchen With Stainless Steel Appliances And A Living Room With Walk-Out To A Private Deck Overlooking Greenspace With A Pond. The Second Floor Has 2 Good-Sized Bedrooms With A 4-Piece Bath. The Master Bedroom Is On A Private Floor And Features An Ensuite Washroom And Walk-In Closet. The Basement Features A Finished Laundry Room And Cozy Rec Room With Pot Lights. Don't Miss Out On This Move-In-Ready, Freehold Townhouse!
Extras
Inclusions: Fridge, Stove, Washer, Dryer, Built-In Microwave, Range Hood, Window Coverings, Dishwasher. Hot Water Tank Is A Rental.
Property Details
Facts for 36 Captain Mccallum Drive, Wilmot
Status
Days on Market: 3
Last Status: Sold
Sold Date: Mar 31, 2022
Closed Date: May 06, 2022
Expiry Date: Jun 15, 2022
Sold Price: $800,000
Unavailable Date: Mar 31, 2022
Input Date: Mar 30, 2022
Prior LSC: Sold
Property
Status: Sale
Property Type: Att/Row/Twnhouse
Style: 3-Storey
Size (sq ft): 1500
Age: 6-15
Area: Wilmot
Assessment Amount: $255,000
Assessment Year: 2022
Inside
Bedrooms: 3
Bathrooms: 3
Kitchens: 1
Rooms: 10
Den/Family Room: No
Air Conditioning: Central Air
Fireplace: No
Central Vacuum: N
Washrooms: 3
Utilities
Electricity: Yes
Gas: Yes
Cable: Yes
Telephone: Yes
Building
Basement: Finished
Basement 2: Full
Heat Type: Forced Air
Heat Source: Gas
Exterior: Brick
Exterior: Vinyl Siding
Elevator: N
Water Supply Type: Comm Well
Water Supply: Municipal
Special Designation: Unknown
Parking
Driveway: Private
Garage Spaces: 1
Garage Type: Attached
Covered Parking Spaces: 2
Total Parking Spaces: 3
Fees
Tax Year: 2021
Tax Legal Description: Pt Block 65 Plan 58M - 489 Being Part 29 On 58R -
Taxes: $2,315
Highlights
Feature: Golf
Feature: Grnbelt/Conserv
Feature: Library
Feature: Park
Feature: School
Land
Cross Street: 7 & 8 To Hamilton To
Municipality District: Wilmot
Fronting On: North
Parcel Number: 301805001
Pool: None
Sewer: Sewers
Lot Depth: 98.3 Feet
Lot Frontage: 21.49 Feet
Zoning: Single Family Re
Waterfront: None
Additional Media
- Virtual Tour: https://unbranded.youriguide.com/36_captain_mccallum_drive_new_hamburg_on/
Rooms
Room details for 36 Captain Mccallum Drive, Wilmot
| Type | Dimensions | Description |
|---|---|---|
| Kitchen Main | 3.25 x 3.02 | |
| Dining Main | 2.06 x 3.02 | |
| Living Main | 3.95 x 3.28 | |
| Bathroom Main | 1.52 x 1.72 | 2 Pc Bath |
| Br 2nd | 5.75 x 3.12 | |
| Br 2nd | 2.76 x 3.04 | |
| Bathroom 2nd | 1.52 x 3.12 | 4 Pc Bath |
| Prim Bdrm 3rd | 5.77 x 3.14 | |
| Bathroom 3rd | 1.15 x 2.79 | 3 Pc Bath, Ensuite Bath |
| Rec Bsmt | 4.89 x 4.40 | |
| Laundry Bsmt | 1.75 x 2.32 | |
| Utility Bsmt | 2.01 x 2.14 |
| XXXXXXXX | XXX XX, XXXX |
XXXX XXX XXXX |
$XXX,XXX |
| XXX XX, XXXX |
XXXXXX XXX XXXX |
$XXX,XXX |
| XXXXXXXX XXXX | XXX XX, XXXX | $800,000 XXX XXXX |
| XXXXXXXX XXXXXX | XXX XX, XXXX | $649,000 XXX XXXX |

Grandview Public School
Elementary: PublicHoly Family Catholic Elementary School
Elementary: CatholicForest Glen Public School
Elementary: PublicSir Adam Beck Public School
Elementary: PublicBaden Public School
Elementary: PublicWellesley Public School
Elementary: PublicSt David Catholic Secondary School
Secondary: CatholicForest Heights Collegiate Institute
Secondary: PublicWaterloo Collegiate Institute
Secondary: PublicResurrection Catholic Secondary School
Secondary: CatholicWaterloo-Oxford District Secondary School
Secondary: PublicSir John A Macdonald Secondary School
Secondary: Public

