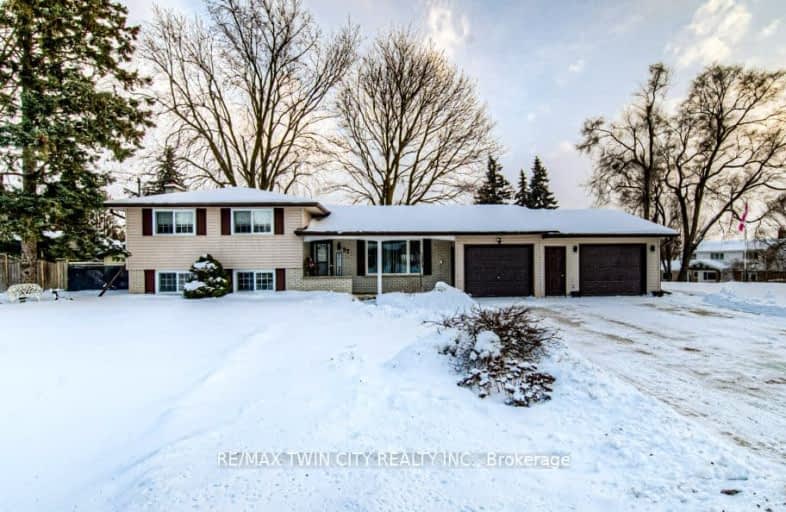Car-Dependent
- Almost all errands require a car.
13
/100
Somewhat Bikeable
- Most errands require a car.
40
/100

Vista Hills Public School
Elementary: Public
4.14 km
Westvale Public School
Elementary: Public
4.85 km
St Nicholas Catholic Elementary School
Elementary: Catholic
6.34 km
Abraham Erb Public School
Elementary: Public
5.93 km
Mary Johnston Public School
Elementary: Public
5.72 km
Edna Staebler Public School
Elementary: Public
4.45 km
St David Catholic Secondary School
Secondary: Catholic
9.75 km
Forest Heights Collegiate Institute
Secondary: Public
6.89 km
Waterloo Collegiate Institute
Secondary: Public
9.29 km
Resurrection Catholic Secondary School
Secondary: Catholic
5.52 km
Waterloo-Oxford District Secondary School
Secondary: Public
6.89 km
Sir John A Macdonald Secondary School
Secondary: Public
6.14 km
-
Porta Backyarda
174 Rolling Meadows Dr, Kitchener ON N2N 1V5 4.75km -
Forest West Park
Highview Dr, Kitchener ON 4.79km -
Countrystone Park
Ontario 4.92km
-
BMO Bank of Montreal
664 Erb St W (Ira Needles), Waterloo ON N2T 2Z7 4.13km -
President's Choice Financial ATM
658 Erb St W, Waterloo ON N2T 2Z7 4.18km -
Banque Nationale du Canada
851 Fischer Hallman Rd (University Avenue), Kitchener ON N2M 5N8 5.75km


