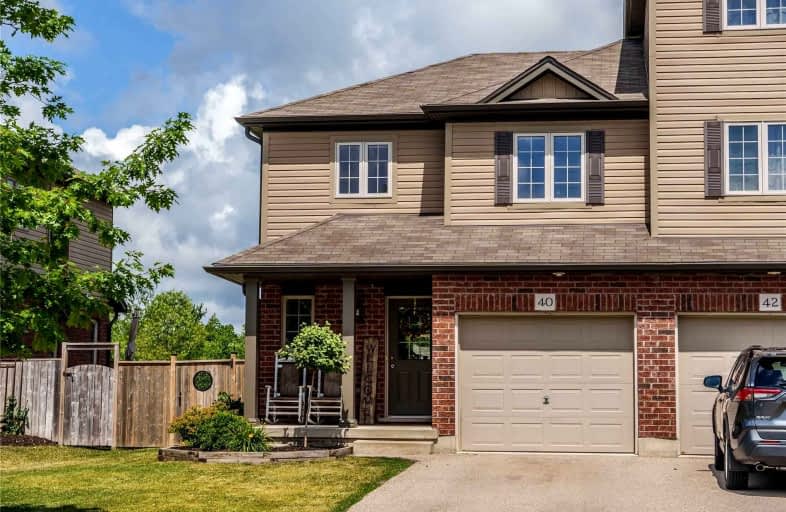Sold on Jul 21, 2022
Note: Property is not currently for sale or for rent.

-
Type: Att/Row/Twnhouse
-
Style: 2-Storey
-
Size: 1100 sqft
-
Lot Size: 32.48 x 98.43 Feet
-
Age: 6-15 years
-
Taxes: $2,478 per year
-
Days on Site: 7 Days
-
Added: Jul 14, 2022 (1 week on market)
-
Updated:
-
Last Checked: 3 weeks ago
-
MLS®#: X5697497
-
Listed By: Re/max twin city realty inc., brokerage
Welcome To 40 Captain Mccallum - A Home You Must See! Located In The Lovely Town Of New Hamburg- Just 15 Minutes Outside Of Waterloo. This Freehold Townhome Has Been Lovingly Maintained By The Present Owners, Which Is Evident As You Tour The Home! This Home Is Bright, Warm, And Welcoming And Offers And Incredible Open Floorplan Which Truly Maximizes Every Square Inch Of Living Space. The Second Floor Offers A Large Primary Bedroom Which Boasts An Immaculate Ensuite And Walk-In Closet - And Two More Large Bedrooms With Second Four-Piece Bathroom. The Finished Basement Includes A Recreation Room With Inviting Electric Fireplace And Fantastic Feature Wall And Ceiling, Adding To The Warmth Of The Room. Also In The Basement Are The Laundry Room, Utility Room And Office - Perfect For Those Who Work From Home! The Backyard And Amazing Two-Tier Deck With Pergola Is Fantastic And Serves To Maximize Your Outdoor Living And Provides So Much Privacy With No Rear Neighbours!
Property Details
Facts for 40 Captain Mccallum Drive, Wilmot
Status
Days on Market: 7
Last Status: Sold
Sold Date: Jul 21, 2022
Closed Date: Sep 15, 2022
Expiry Date: Dec 23, 2022
Sold Price: $641,000
Unavailable Date: Jul 21, 2022
Input Date: Jul 14, 2022
Prior LSC: Listing with no contract changes
Property
Status: Sale
Property Type: Att/Row/Twnhouse
Style: 2-Storey
Size (sq ft): 1100
Age: 6-15
Area: Wilmot
Availability Date: Flexible
Assessment Amount: $261,000
Assessment Year: 2022
Inside
Bedrooms: 3
Bathrooms: 3
Kitchens: 1
Rooms: 12
Den/Family Room: Yes
Air Conditioning: Central Air
Fireplace: No
Washrooms: 3
Building
Basement: Finished
Heat Type: Forced Air
Heat Source: Gas
Exterior: Brick
Exterior: Vinyl Siding
Water Supply: Municipal
Special Designation: Unknown
Parking
Driveway: Private
Garage Spaces: 1
Garage Type: Attached
Covered Parking Spaces: 2
Total Parking Spaces: 3
Fees
Tax Year: 2022
Tax Legal Description: Pt. Block 65 Plan 58M-489, Being Pt. 31 On 58R-166
Taxes: $2,478
Land
Cross Street: Hamilton Road
Municipality District: Wilmot
Fronting On: South
Parcel Number: 221941053
Pool: None
Sewer: Sewers
Lot Depth: 98.43 Feet
Lot Frontage: 32.48 Feet
Zoning: Z2B
Additional Media
- Virtual Tour: https://unbranded.youriguide.com/40_captain_mccallum_drive_new_hamburg_on/
Rooms
Room details for 40 Captain Mccallum Drive, Wilmot
| Type | Dimensions | Description |
|---|---|---|
| Bathroom Main | 1.51 x 1.71 | 2 Pc Bath |
| Living Main | 4.09 x 3.28 | |
| Kitchen Main | 3.28 x 3.05 | |
| Dining Main | 2.13 x 3.05 | |
| Br 2nd | 4.11 x 4.50 | |
| Bathroom 2nd | 2.43 x 1.77 | 3 Pc Ensuite |
| 2nd Br 2nd | 5.15 x 3.12 | |
| 3rd Br 2nd | 2.75 x 3.17 | |
| Bathroom 2nd | 1.48 x 3.12 | 4 Pc Bath |
| Rec Bsmt | 5.07 x 4.63 | |
| Laundry Bsmt | 2.00 x 1.88 | |
| Office Bsmt | 3.76 x 2.61 |
| XXXXXXXX | XXX XX, XXXX |
XXXX XXX XXXX |
$XXX,XXX |
| XXX XX, XXXX |
XXXXXX XXX XXXX |
$XXX,XXX |
| XXXXXXXX XXXX | XXX XX, XXXX | $641,000 XXX XXXX |
| XXXXXXXX XXXXXX | XXX XX, XXXX | $625,000 XXX XXXX |

Grandview Public School
Elementary: PublicHoly Family Catholic Elementary School
Elementary: CatholicForest Glen Public School
Elementary: PublicSir Adam Beck Public School
Elementary: PublicBaden Public School
Elementary: PublicWellesley Public School
Elementary: PublicSt David Catholic Secondary School
Secondary: CatholicForest Heights Collegiate Institute
Secondary: PublicWaterloo Collegiate Institute
Secondary: PublicResurrection Catholic Secondary School
Secondary: CatholicWaterloo-Oxford District Secondary School
Secondary: PublicSir John A Macdonald Secondary School
Secondary: Public

