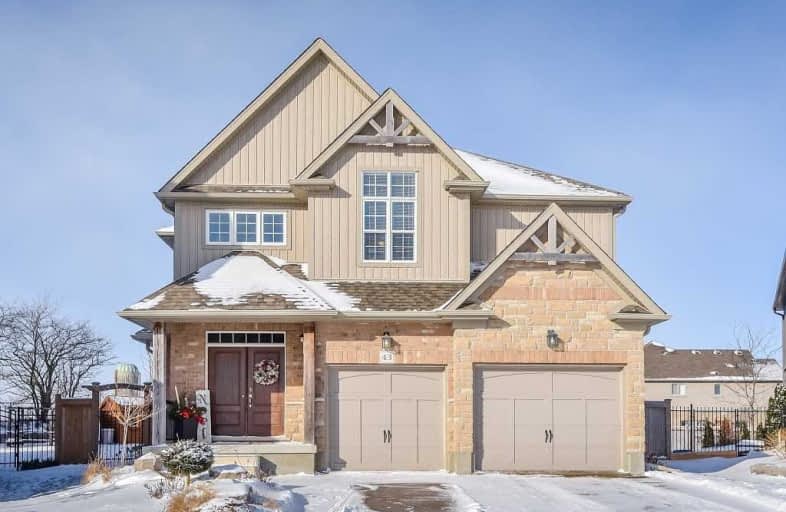Sold on Apr 03, 2019
Note: Property is not currently for sale or for rent.

-
Type: Detached
-
Style: 2-Storey
-
Lot Size: 36 x 150 Acres
-
Age: 6-15 years
-
Taxes: $5,172 per year
-
Days on Site: 65 Days
-
Added: Dec 19, 2024 (2 months on market)
-
Updated:
-
Last Checked: 2 weeks ago
-
MLS®#: X11198676
-
Listed By: Home group realty inc.
Absolutely stunning executive home sitting on a quarter acre, pie-shaped lot! 2765 square feet of luxury. The entrance way has soaring 18-foot ceilings and the rest of the main floor has 9 foot. Kitchen has gleaming white cabinets with black granite countertops, backsplash, stainless steel appliances and custom island with sink. The kitchen and dinette are open to the living room with a beautiful gas fireplace with stone right to the ceiling and custom built-in shelves on either side. There is hardwood flooring in the living room and formal dining room. This level also features a 2-piece bath, large walk-in pantry for food storage and a very convenient mudroom from the garage that will surely fit all of the kids coats and boots! Upstairs features four bedrooms, two full baths, full-sized laundry room and an extra loft area which is perfect place to read a book, or use a play area for the kids. The master retreat has a gas fireplace and luxury ensuite with large soaker tub, walk-in shower and quartz counters. All of this on a one-of-a-kind pie-shaped lot with farm fields in the back! If you ever wanted a pool, this backyard would be more than perfect. There is currently a covered back porch and stone patio that suit the high-end finishes inside. Notable mentions: double garage is 20'3" deep so fits a full-length truck, HRV system, water softener, still one year of Tarion Warranty remaining.
Property Details
Facts for 43 Geiger Place, Wilmot
Status
Days on Market: 65
Last Status: Sold
Sold Date: Apr 03, 2019
Closed Date: Jun 28, 2019
Expiry Date: Apr 30, 2019
Sold Price: $775,000
Unavailable Date: Apr 03, 2019
Input Date: Jan 28, 2019
Prior LSC: Sold
Property
Status: Sale
Property Type: Detached
Style: 2-Storey
Age: 6-15
Area: Wilmot
Availability Date: Flexible
Assessment Amount: $574,250
Assessment Year: 2018
Inside
Bedrooms: 4
Bathrooms: 3
Kitchens: 1
Rooms: 15
Air Conditioning: Central Air
Fireplace: Yes
Washrooms: 3
Building
Basement: Full
Basement 2: Unfinished
Heat Type: Forced Air
Heat Source: Gas
Exterior: Brick
Green Verification Status: N
Water Supply: Municipal
Special Designation: Unknown
Parking
Driveway: Other
Garage Spaces: 2
Garage Type: Attached
Covered Parking Spaces: 2
Total Parking Spaces: 4
Fees
Tax Year: 2018
Tax Legal Description: LOT 58, PLAN 58M491 TOWNSHIP OF WILMOT
Taxes: $5,172
Land
Cross Street: Hunsberger Drive
Municipality District: Wilmot
Parcel Number: 221820998
Pool: None
Sewer: Sewers
Lot Depth: 150 Acres
Lot Frontage: 36 Acres
Acres: < .50
Zoning: A
Rooms
Room details for 43 Geiger Place, Wilmot
| Type | Dimensions | Description |
|---|---|---|
| Kitchen Main | 3.22 x 3.86 | |
| Dining Main | 2.51 x 3.22 | |
| Living Main | 3.42 x 5.02 | |
| Dining Main | 3.17 x 4.85 | |
| Bathroom Main | - | |
| Other Main | 1.16 x 1.47 | |
| Prim Bdrm 2nd | 3.93 x 4.80 | |
| Br 2nd | 3.32 x 3.45 | |
| Br 2nd | 3.32 x 3.30 | |
| Br 2nd | 3.20 x 3.25 | |
| Loft 2nd | 3.04 x 4.85 | |
| Bathroom 2nd | - |
| XXXXXXXX | XXX XX, XXXX |
XXXX XXX XXXX |
$XXX,XXX |
| XXX XX, XXXX |
XXXXXX XXX XXXX |
$XXX,XXX | |
| XXXXXXXX | XXX XX, XXXX |
XXXX XXX XXXX |
$XXX,XXX |
| XXX XX, XXXX |
XXXXXX XXX XXXX |
$XXX,XXX |
| XXXXXXXX XXXX | XXX XX, XXXX | $775,000 XXX XXXX |
| XXXXXXXX XXXXXX | XXX XX, XXXX | $799,900 XXX XXXX |
| XXXXXXXX XXXX | XXX XX, XXXX | $775,000 XXX XXXX |
| XXXXXXXX XXXXXX | XXX XX, XXXX | $799,900 XXX XXXX |

Vista Hills Public School
Elementary: PublicGrandview Public School
Elementary: PublicHoly Family Catholic Elementary School
Elementary: CatholicForest Glen Public School
Elementary: PublicSir Adam Beck Public School
Elementary: PublicBaden Public School
Elementary: PublicSt David Catholic Secondary School
Secondary: CatholicForest Heights Collegiate Institute
Secondary: PublicWaterloo Collegiate Institute
Secondary: PublicResurrection Catholic Secondary School
Secondary: CatholicWaterloo-Oxford District Secondary School
Secondary: PublicSir John A Macdonald Secondary School
Secondary: Public