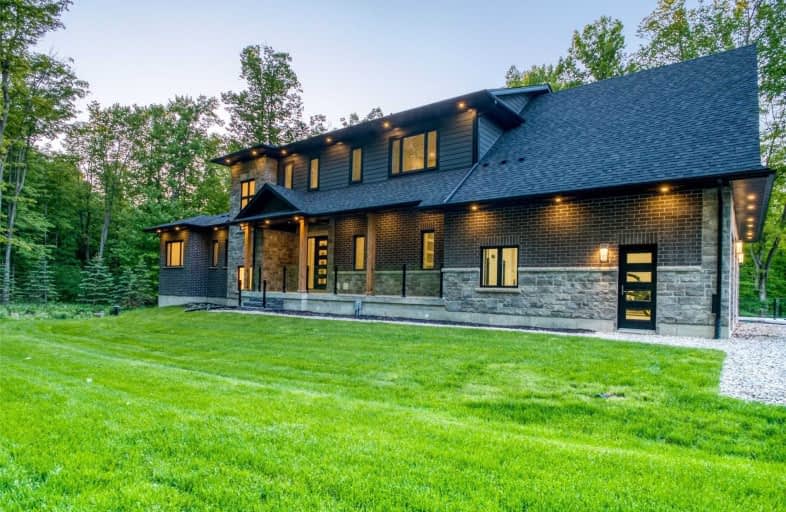Sold on Nov 19, 2020
Note: Property is not currently for sale or for rent.

-
Type: Detached
-
Style: 2-Storey
-
Size: 3500 sqft
-
Lot Size: 836.48 x 714.16 Feet
-
Age: 0-5 years
-
Taxes: $600 per year
-
Days on Site: 153 Days
-
Added: Jun 19, 2020 (5 months on market)
-
Updated:
-
Last Checked: 2 weeks ago
-
MLS®#: X4802468
-
Listed By: Rego realty inc., brokerage
An Ultra Custom Home Built On A Secluded 9.4 Acre Lot With Pond. This Brand New Brick & Stone 3,700 Sq Ft Home Is Located Only 15 Minutes From Kw. You'll Immediately Notice The 10' Coffered Ceilings In The Showstopping Great Room And Stunning Tin Ceiling In The Chef's Kitchen. An Abundance Of Natural Light From The Oversized Windows Also Provides A View Of The Serene Backyard. The Fully Finished 2,000 Sq Ft Walk-Out Basement Has A Built-In Bar,
Extras
In-Floor Heating, Large Gym, 4-Piece Bath, And Storage. The Lower Level Can Be Easily Converted Into An In-Law Suite. With So Many High-End Finishes, This Is A Home You Have To See!
Property Details
Facts for 4776 Wilmot Easthope Road, Wilmot
Status
Days on Market: 153
Last Status: Sold
Sold Date: Nov 19, 2020
Closed Date: Nov 27, 2020
Expiry Date: Dec 12, 2020
Sold Price: $2,075,000
Unavailable Date: Nov 19, 2020
Input Date: Jun 22, 2020
Property
Status: Sale
Property Type: Detached
Style: 2-Storey
Size (sq ft): 3500
Age: 0-5
Area: Wilmot
Availability Date: Flexible
Inside
Bedrooms: 4
Bathrooms: 5
Kitchens: 1
Rooms: 14
Den/Family Room: Yes
Air Conditioning: Central Air
Fireplace: Yes
Washrooms: 5
Building
Basement: Finished
Basement 2: Full
Heat Type: Forced Air
Heat Source: Propane
Exterior: Brick
Exterior: Stone
Water Supply: Well
Special Designation: Unknown
Parking
Driveway: Pvt Double
Garage Spaces: 3
Garage Type: Attached
Covered Parking Spaces: 12
Total Parking Spaces: 15
Fees
Tax Year: 2019
Tax Legal Description: Pt Lot 5 Concession 7 North Easthope As In R379035
Taxes: $600
Land
Cross Street: Erbs Road
Municipality District: Wilmot
Fronting On: East
Parcel Number: 530760019
Pool: None
Sewer: Septic
Lot Depth: 714.16 Feet
Lot Frontage: 836.48 Feet
Additional Media
- Virtual Tour: https://unbranded.youriguide.com/4776_wilmot_easthope_rd_gads_hill_on
Rooms
Room details for 4776 Wilmot Easthope Road, Wilmot
| Type | Dimensions | Description |
|---|---|---|
| Dining Main | 3.48 x 6.35 | |
| Kitchen Main | 3.68 x 6.35 | |
| Laundry Main | 2.24 x 2.92 | |
| Living Main | 5.56 x 7.42 | |
| Master Main | 5.97 x 6.05 | |
| Mudroom Main | 1.98 x 2.92 | |
| Br 2nd | 4.93 x 4.01 | |
| Br 2nd | 4.55 x 4.06 | |
| Family 2nd | 3.45 x 4.19 | |
| Master 2nd | 5.79 x 4.93 | |
| Rec Bsmt | 5.79 x 7.65 | |
| Rec Bsmt | 12.34 x 8.94 |
| XXXXXXXX | XXX XX, XXXX |
XXXX XXX XXXX |
$X,XXX,XXX |
| XXX XX, XXXX |
XXXXXX XXX XXXX |
$X,XXX,XXX | |
| XXXXXXXX | XXX XX, XXXX |
XXXXXXXX XXX XXXX |
|
| XXX XX, XXXX |
XXXXXX XXX XXXX |
$X,XXX,XXX |
| XXXXXXXX XXXX | XXX XX, XXXX | $2,075,000 XXX XXXX |
| XXXXXXXX XXXXXX | XXX XX, XXXX | $2,300,000 XXX XXXX |
| XXXXXXXX XXXXXXXX | XXX XX, XXXX | XXX XXXX |
| XXXXXXXX XXXXXX | XXX XX, XXXX | $2,400,000 XXX XXXX |

Grandview Public School
Elementary: PublicHoly Family Catholic Elementary School
Elementary: CatholicForest Glen Public School
Elementary: PublicSir Adam Beck Public School
Elementary: PublicBaden Public School
Elementary: PublicWellesley Public School
Elementary: PublicStratford Central Secondary School
Secondary: PublicSt David Catholic Secondary School
Secondary: CatholicWaterloo Collegiate Institute
Secondary: PublicResurrection Catholic Secondary School
Secondary: CatholicWaterloo-Oxford District Secondary School
Secondary: PublicSir John A Macdonald Secondary School
Secondary: Public

