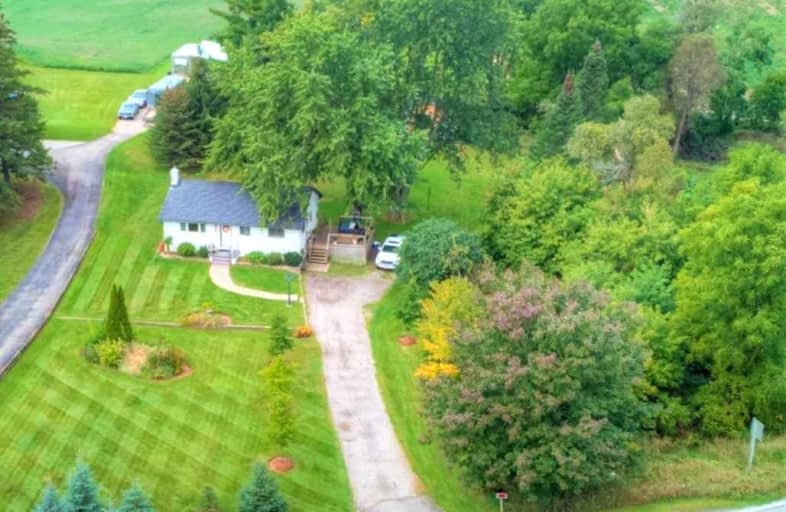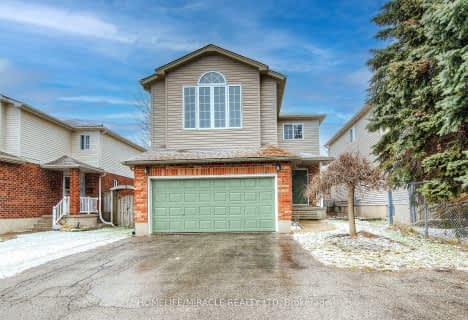
John Darling Public School
Elementary: Public
0.96 km
Westvale Public School
Elementary: Public
2.89 km
Driftwood Park Public School
Elementary: Public
1.84 km
St Dominic Savio Catholic Elementary School
Elementary: Catholic
2.31 km
Westheights Public School
Elementary: Public
1.94 km
Sandhills Public School
Elementary: Public
1.95 km
St David Catholic Secondary School
Secondary: Catholic
7.65 km
Forest Heights Collegiate Institute
Secondary: Public
3.06 km
Kitchener Waterloo Collegiate and Vocational School
Secondary: Public
5.76 km
Waterloo Collegiate Institute
Secondary: Public
7.13 km
Resurrection Catholic Secondary School
Secondary: Catholic
2.66 km
Sir John A Macdonald Secondary School
Secondary: Public
6.53 km














