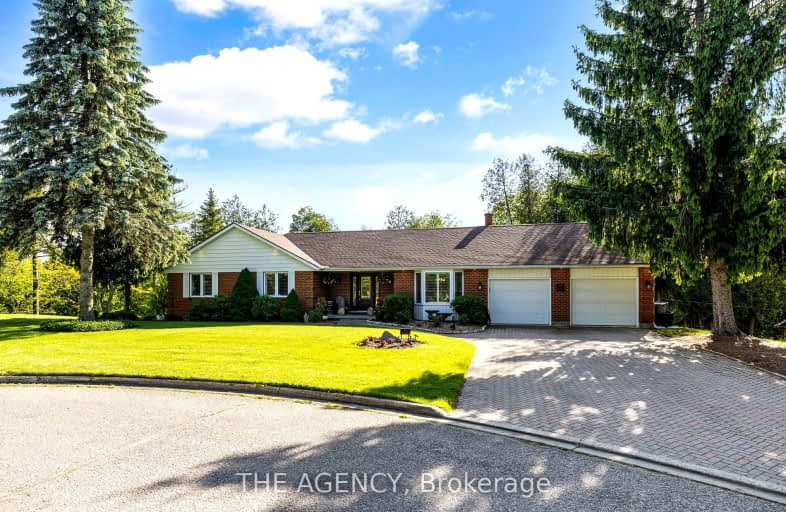Car-Dependent
- Almost all errands require a car.
8
/100
Somewhat Bikeable
- Most errands require a car.
27
/100

St Mark Catholic Elementary School
Elementary: Catholic
3.45 km
Meadowlane Public School
Elementary: Public
3.39 km
John Darling Public School
Elementary: Public
3.17 km
Driftwood Park Public School
Elementary: Public
2.67 km
Westheights Public School
Elementary: Public
3.18 km
W.T. Townshend Public School
Elementary: Public
2.92 km
Forest Heights Collegiate Institute
Secondary: Public
4.21 km
Kitchener Waterloo Collegiate and Vocational School
Secondary: Public
7.71 km
Resurrection Catholic Secondary School
Secondary: Catholic
5.48 km
Huron Heights Secondary School
Secondary: Public
6.40 km
St Mary's High School
Secondary: Catholic
6.87 km
Cameron Heights Collegiate Institute
Secondary: Public
7.84 km
-
Lynnvalley Park
Kitchener ON 2.82km -
West Oak Park
Kitchener ON N2R 0K7 4.06km -
Hewitt Park
Kitchener ON N2R 0G3 4.08km
-
TD Canada Trust Branch and ATM
1187 Fischer Hallman Rd, Kitchener ON N2E 4H9 3.99km -
TD Bank Financial Group
875 Highland Rd W (at Fischer Hallman Rd), Kitchener ON N2N 2Y2 4.44km -
CIBC
120 the Boardwalk (Ira Needles Boulevard), Kitchener ON N2N 0B1 4.9km








