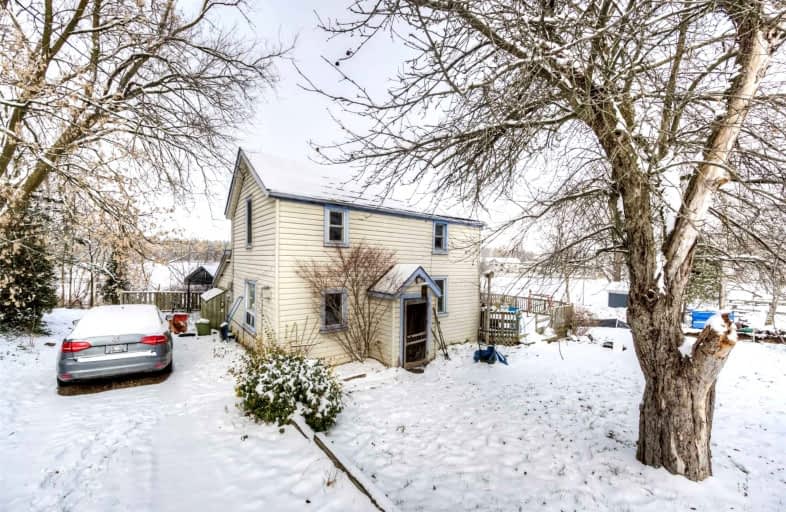Sold on Dec 05, 2021
Note: Property is not currently for sale or for rent.

-
Type: Detached
-
Style: 1 1/2 Storey
-
Size: 700 sqft
-
Lot Size: 60.89 x 66 Feet
-
Age: 51-99 years
-
Taxes: $1,743 per year
-
Days on Site: 4 Days
-
Added: Dec 01, 2021 (4 days on market)
-
Updated:
-
Last Checked: 2 weeks ago
-
MLS®#: X5445953
-
Listed By: Re/max twin city grand living realty, brokerage
Cozy Family Home Located Very Close To Alder Lake In New Dundee. 2 Bedrooms, Cozy Living Room With Gas Fireplace. Kitchen With Sliders To Deck. Needs Tlc. Great Investment Property Or Family Home For The Handyman. Newer Furnace And Roof.
Extras
Legal Desc. Cont'd - 47 E/S Mitchell St. Pl 628 Wilmot Pt. 1, 58R9678; Wilmot
Property Details
Facts for 65 Mitchell Street, Wilmot
Status
Days on Market: 4
Last Status: Sold
Sold Date: Dec 05, 2021
Closed Date: Jan 03, 2022
Expiry Date: Jan 30, 2022
Sold Price: $480,000
Unavailable Date: Dec 05, 2021
Input Date: Dec 01, 2021
Prior LSC: Listing with no contract changes
Property
Status: Sale
Property Type: Detached
Style: 1 1/2 Storey
Size (sq ft): 700
Age: 51-99
Area: Wilmot
Assessment Amount: $192,000
Assessment Year: 2021
Inside
Bedrooms: 2
Bathrooms: 1
Kitchens: 1
Rooms: 6
Den/Family Room: No
Air Conditioning: None
Fireplace: Yes
Laundry Level: Main
Washrooms: 1
Building
Basement: None
Heat Type: Forced Air
Heat Source: Gas
Exterior: Alum Siding
Water Supply: Municipal
Special Designation: Unknown
Parking
Driveway: None
Garage Type: None
Fees
Tax Year: 2021
Tax Legal Description: Pt Lt 48, E/S Mitchell St (Con't In Extras)
Taxes: $1,743
Land
Cross Street: Queen/Water
Municipality District: Wilmot
Fronting On: West
Pool: None
Sewer: Septic
Lot Depth: 66 Feet
Lot Frontage: 60.89 Feet
Acres: < .50
Zoning: Z2A
Rooms
Room details for 65 Mitchell Street, Wilmot
| Type | Dimensions | Description |
|---|---|---|
| Living Main | 3.66 x 4.17 | |
| Kitchen Main | 3.25 x 4.11 | |
| Den Main | 3.20 x 4.57 | |
| Br 2nd | 2.74 x 4.57 | |
| Prim Bdrm 2nd | 3.66 x 5.18 |
| XXXXXXXX | XXX XX, XXXX |
XXXX XXX XXXX |
$XXX,XXX |
| XXX XX, XXXX |
XXXXXX XXX XXXX |
$XXX,XXX |
| XXXXXXXX XXXX | XXX XX, XXXX | $480,000 XXX XXXX |
| XXXXXXXX XXXXXX | XXX XX, XXXX | $399,900 XXX XXXX |

New Dundee Public School
Elementary: PublicDriftwood Park Public School
Elementary: PublicJohn Sweeney Catholic Elementary School
Elementary: CatholicWilliamsburg Public School
Elementary: PublicW.T. Townshend Public School
Elementary: PublicJean Steckle Public School
Elementary: PublicForest Heights Collegiate Institute
Secondary: PublicKitchener Waterloo Collegiate and Vocational School
Secondary: PublicResurrection Catholic Secondary School
Secondary: CatholicHuron Heights Secondary School
Secondary: PublicSt Mary's High School
Secondary: CatholicCameron Heights Collegiate Institute
Secondary: Public

