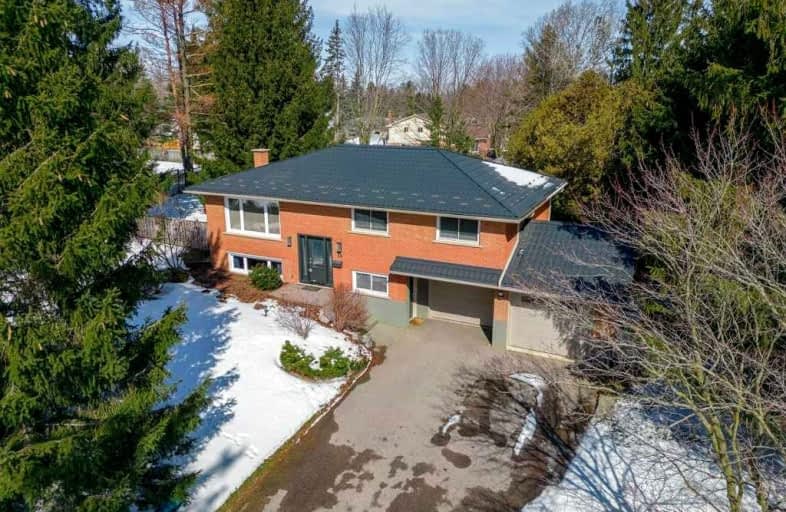
Video Tour
Car-Dependent
- Almost all errands require a car.
0
/100
Somewhat Bikeable
- Almost all errands require a car.
17
/100

New Dundee Public School
Elementary: Public
0.51 km
Driftwood Park Public School
Elementary: Public
7.65 km
John Sweeney Catholic Elementary School
Elementary: Catholic
5.09 km
Williamsburg Public School
Elementary: Public
6.76 km
W.T. Townshend Public School
Elementary: Public
6.86 km
Jean Steckle Public School
Elementary: Public
6.10 km
Forest Heights Collegiate Institute
Secondary: Public
8.87 km
Kitchener Waterloo Collegiate and Vocational School
Secondary: Public
12.35 km
Resurrection Catholic Secondary School
Secondary: Catholic
10.60 km
Huron Heights Secondary School
Secondary: Public
7.66 km
St Mary's High School
Secondary: Catholic
9.66 km
Cameron Heights Collegiate Institute
Secondary: Public
11.75 km
-
Optimist Park
3.53km -
Mannheim Optimist Park
Waterloo ON 5.35km -
Hewitt Park
Kitchener ON N2R 0G3 5.39km
-
Libro Credit Union
1170 Fischer Hallman Rd, Kitchener ON N2E 3Z3 7.34km -
TD Bank Financial Group
1011 Northumberland St, Ayr ON N0B 1E0 7.77km -
CIBC
47 Albert St E, Plattsville ON N0J 1S0 8.24km

