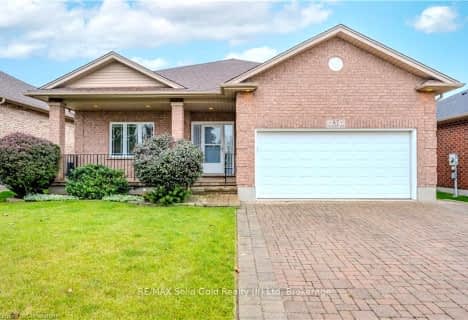
Grandview Public School
Elementary: Public
1.21 km
Holy Family Catholic Elementary School
Elementary: Catholic
1.29 km
Plattsville & District Public School
Elementary: Public
9.98 km
Forest Glen Public School
Elementary: Public
2.23 km
Sir Adam Beck Public School
Elementary: Public
3.84 km
Baden Public School
Elementary: Public
4.92 km
St David Catholic Secondary School
Secondary: Catholic
18.93 km
Forest Heights Collegiate Institute
Secondary: Public
15.81 km
Waterloo Collegiate Institute
Secondary: Public
18.51 km
Resurrection Catholic Secondary School
Secondary: Catholic
14.85 km
Waterloo-Oxford District Secondary School
Secondary: Public
3.74 km
Sir John A Macdonald Secondary School
Secondary: Public
14.32 km


