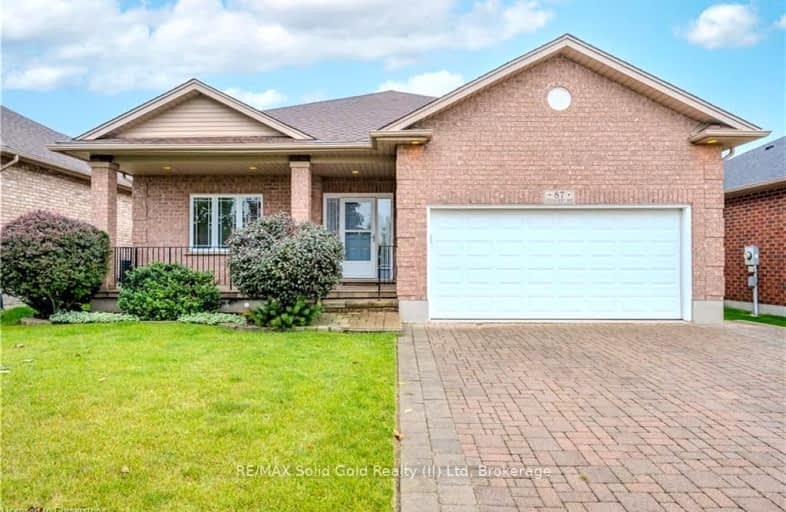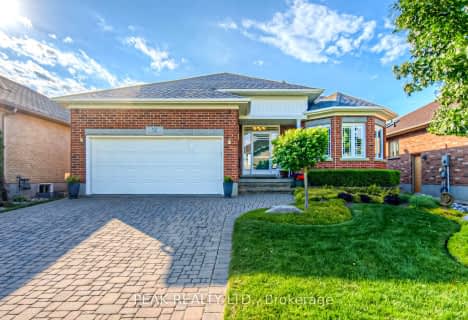Car-Dependent
- Almost all errands require a car.
Somewhat Bikeable
- Most errands require a car.

Grandview Public School
Elementary: PublicHoly Family Catholic Elementary School
Elementary: CatholicPlattsville & District Public School
Elementary: PublicForest Glen Public School
Elementary: PublicSir Adam Beck Public School
Elementary: PublicBaden Public School
Elementary: PublicSt David Catholic Secondary School
Secondary: CatholicForest Heights Collegiate Institute
Secondary: PublicWaterloo Collegiate Institute
Secondary: PublicResurrection Catholic Secondary School
Secondary: CatholicWaterloo-Oxford District Secondary School
Secondary: PublicSir John A Macdonald Secondary School
Secondary: Public-
Petersburg Community Park
Wilmot ON 9.2km -
Queen's Park
1 Adam St (Maria St.), Tavistock ON N0B 2R0 11.87km -
Trailer park
Waterloo ON 11.96km
-
CIBC
50 Huron St, New Hamburg ON N3A 1J2 1.27km -
TD Canada Trust Branch and ATM
114 Huron St, New Hamburg ON N3A 1J3 1.34km -
Mennonite Savings and Credit Union
100 Mill, New Hamburg ON N0B 2G0 1.42km











