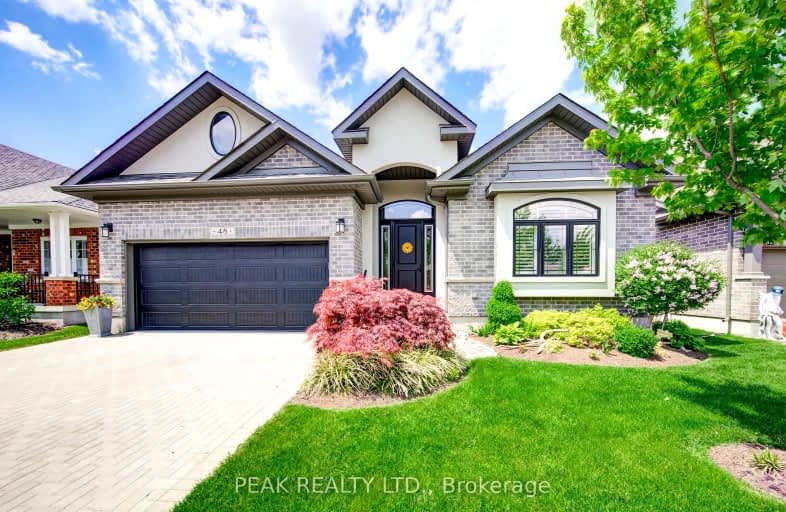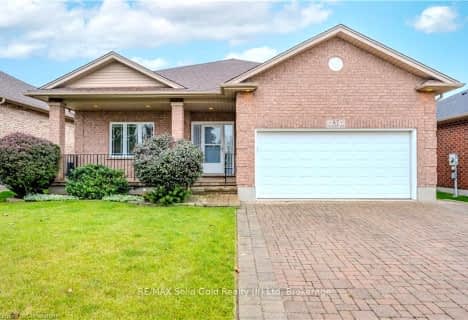Car-Dependent
- Almost all errands require a car.
13
/100
Somewhat Bikeable
- Most errands require a car.
38
/100

Grandview Public School
Elementary: Public
1.76 km
Holy Family Catholic Elementary School
Elementary: Catholic
1.85 km
Plattsville & District Public School
Elementary: Public
9.42 km
Forest Glen Public School
Elementary: Public
2.73 km
Sir Adam Beck Public School
Elementary: Public
4.10 km
Baden Public School
Elementary: Public
5.09 km
St David Catholic Secondary School
Secondary: Catholic
18.90 km
Forest Heights Collegiate Institute
Secondary: Public
15.60 km
Waterloo Collegiate Institute
Secondary: Public
18.47 km
Resurrection Catholic Secondary School
Secondary: Catholic
14.73 km
Waterloo-Oxford District Secondary School
Secondary: Public
4.04 km
Sir John A Macdonald Secondary School
Secondary: Public
14.40 km
-
Wilmot Arboretum
Waterloo ON 3.09km -
Mini Horses
1544 Bleams Rd, Wilmot ON 11.09km -
Mannheim Optimist Park
Waterloo ON 12.8km
-
RBC Royal Bank
29 Huron St (Peel St.), New Hamburg ON N3A 1K1 1.77km -
TD Bank
114 Huron St, New Hamburg ON N3A 1J3 1.87km -
Mennonite Savings and Credit Union
100M Mill St, New Hamburg ON N3A 1R1 1.94km




