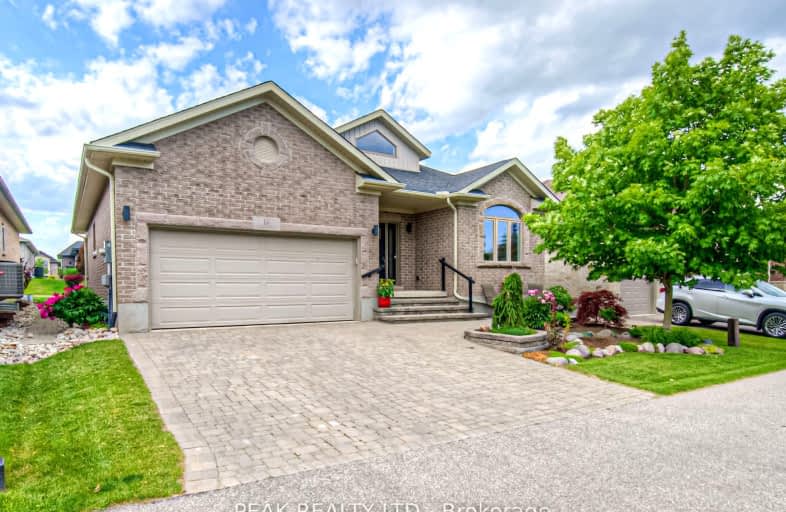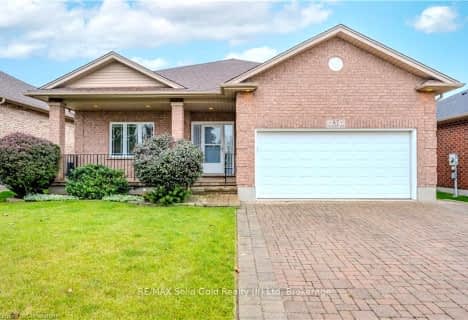Car-Dependent
- Almost all errands require a car.
20
/100
Somewhat Bikeable
- Most errands require a car.
42
/100

Grandview Public School
Elementary: Public
1.41 km
Holy Family Catholic Elementary School
Elementary: Catholic
1.51 km
Plattsville & District Public School
Elementary: Public
9.76 km
Forest Glen Public School
Elementary: Public
2.52 km
Sir Adam Beck Public School
Elementary: Public
4.11 km
Baden Public School
Elementary: Public
5.17 km
St David Catholic Secondary School
Secondary: Catholic
19.12 km
Forest Heights Collegiate Institute
Secondary: Public
15.91 km
Waterloo Collegiate Institute
Secondary: Public
18.69 km
Resurrection Catholic Secondary School
Secondary: Catholic
15.00 km
Waterloo-Oxford District Secondary School
Secondary: Public
4.02 km
Sir John A Macdonald Secondary School
Secondary: Public
14.55 km
-
Scott Park New Hamburg
New Hamburg ON 1.19km -
Mini Horses
1544 Bleams Rd, Wilmot ON 11.44km -
Queen's Park
1 Adam St (Maria St.), Tavistock ON N0B 2R0 11.81km
-
RBC Royal Bank
29 Huron St (Peel St.), New Hamburg ON N3A 1K1 1.48km -
CIBC
47 Albert St E, Plattsville ON N0J 1S0 9.75km -
Scotiabank
23 Woodstock St N (Hope St. W.), Tavistock ON N0B 2R0 12.06km




