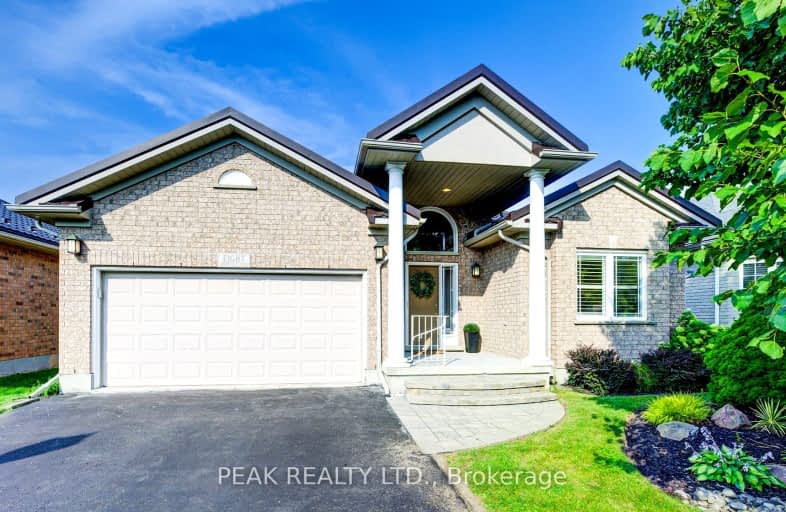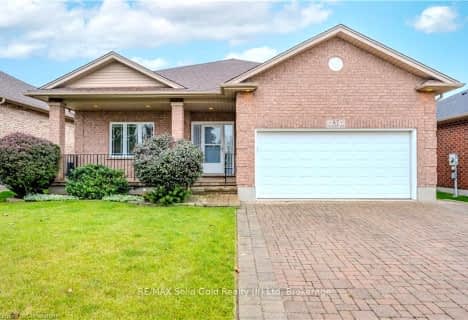Car-Dependent
- Most errands require a car.
25
/100
Somewhat Bikeable
- Most errands require a car.
34
/100

Grandview Public School
Elementary: Public
1.28 km
Holy Family Catholic Elementary School
Elementary: Catholic
1.36 km
Plattsville & District Public School
Elementary: Public
9.92 km
Forest Glen Public School
Elementary: Public
2.25 km
Sir Adam Beck Public School
Elementary: Public
3.79 km
Baden Public School
Elementary: Public
4.86 km
St David Catholic Secondary School
Secondary: Catholic
18.85 km
Forest Heights Collegiate Institute
Secondary: Public
15.71 km
Waterloo Collegiate Institute
Secondary: Public
18.43 km
Resurrection Catholic Secondary School
Secondary: Catholic
14.76 km
Waterloo-Oxford District Secondary School
Secondary: Public
3.70 km
Sir John A Macdonald Secondary School
Secondary: Public
14.25 km
-
Scott Park New Hamburg
New Hamburg ON 1.05km -
Sir Adam Beck Community Park
Waterloo ON 5.09km -
Plattsville Memorial Park
68 MILL St E, Plattsville 9.87km
-
CIBC
50 Huron St, New Hamburg ON N3A 1J2 1.29km -
TD Bank
114 Huron St, New Hamburg ON N3A 1J3 1.37km -
Scotiabank
420 the Boardwalk (at Ira Needles Blvd), Waterloo ON N2T 0A6 13.56km




