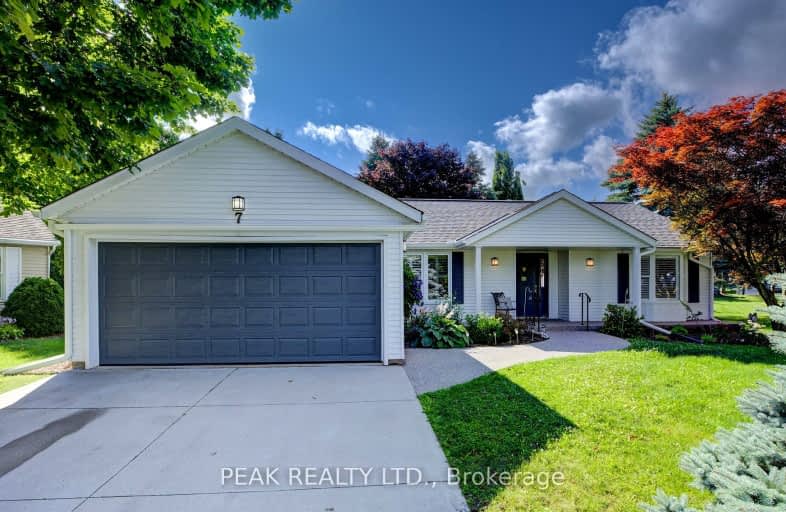Car-Dependent
- Almost all errands require a car.
9
/100
Somewhat Bikeable
- Most errands require a car.
39
/100

Grandview Public School
Elementary: Public
1.66 km
Holy Family Catholic Elementary School
Elementary: Catholic
1.69 km
Plattsville & District Public School
Elementary: Public
9.86 km
Forest Glen Public School
Elementary: Public
2.13 km
Sir Adam Beck Public School
Elementary: Public
3.25 km
Baden Public School
Elementary: Public
4.24 km
St David Catholic Secondary School
Secondary: Catholic
18.17 km
Forest Heights Collegiate Institute
Secondary: Public
15.06 km
Waterloo Collegiate Institute
Secondary: Public
17.75 km
Resurrection Catholic Secondary School
Secondary: Catholic
14.09 km
Waterloo-Oxford District Secondary School
Secondary: Public
3.19 km
Sir John A Macdonald Secondary School
Secondary: Public
13.60 km


