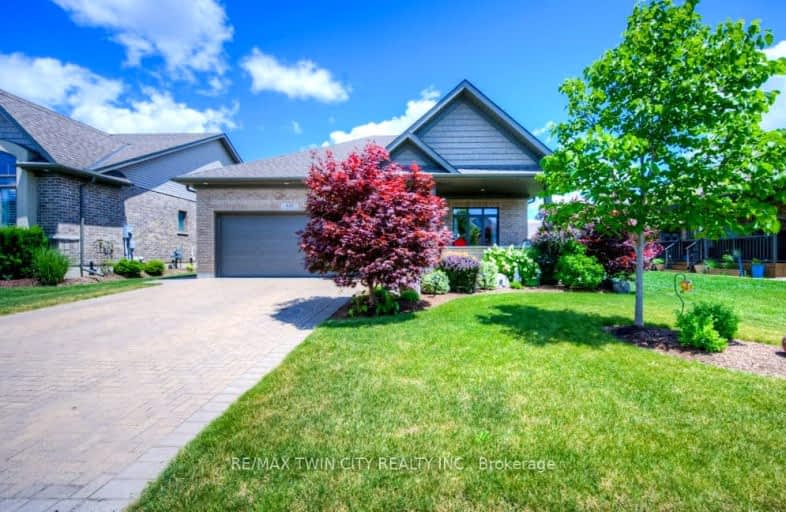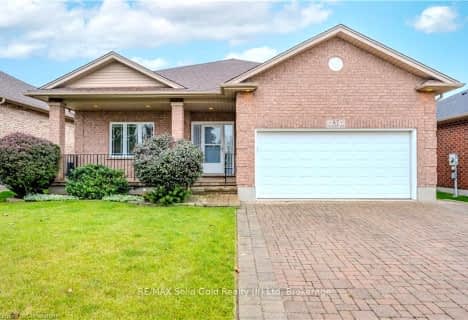Car-Dependent
- Almost all errands require a car.
16
/100
Somewhat Bikeable
- Most errands require a car.
39
/100

Grandview Public School
Elementary: Public
1.04 km
Holy Family Catholic Elementary School
Elementary: Catholic
1.13 km
Plattsville & District Public School
Elementary: Public
10.13 km
Forest Glen Public School
Elementary: Public
2.14 km
Sir Adam Beck Public School
Elementary: Public
3.85 km
Baden Public School
Elementary: Public
4.96 km
St David Catholic Secondary School
Secondary: Catholic
19.02 km
Forest Heights Collegiate Institute
Secondary: Public
15.94 km
Waterloo Collegiate Institute
Secondary: Public
18.60 km
Resurrection Catholic Secondary School
Secondary: Catholic
14.97 km
Waterloo-Oxford District Secondary School
Secondary: Public
3.74 km
Sir John A Macdonald Secondary School
Secondary: Public
14.38 km
-
Scott Park New Hamburg
New Hamburg ON 0.82km -
Wilmot Arboretum
Waterloo ON 2.53km -
Petersburg Community Park
Wilmot ON 9.24km
-
Mennonite Savings and Credit Union
100 Mill, New Hamburg ON N0B 2G0 1.26km -
CIBC
1207 Queen's Bush Rd, Wellesley ON N0B 2T0 13.01km -
BMO Bank of Montreal
235 Ira Needles Blvd, Kitchener ON N2N 0B2 13.59km




