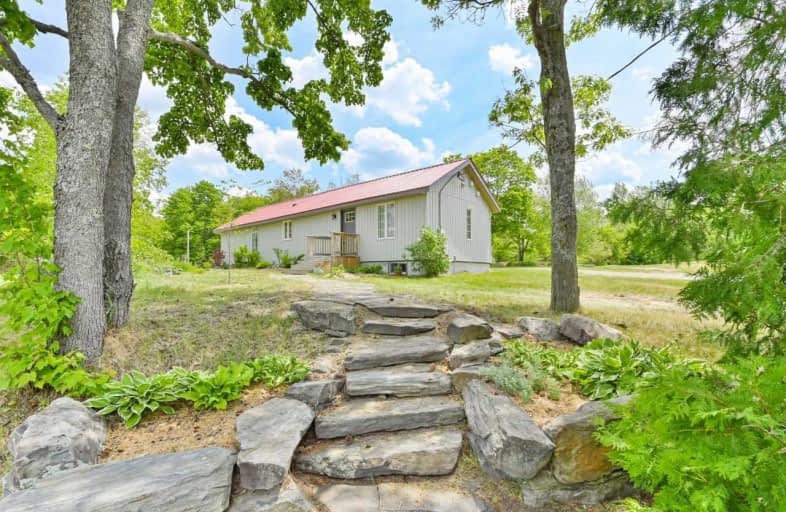Sold on Aug 16, 2021
Note: Property is not currently for sale or for rent.

-
Type: Detached
-
Style: Bungalow
-
Size: 1100 sqft
-
Lot Size: 624 x 511 Feet
-
Age: No Data
-
Taxes: $1,529 per year
-
Days on Site: 74 Days
-
Added: Jun 03, 2021 (2 months on market)
-
Updated:
-
Last Checked: 3 months ago
-
MLS®#: X5260687
-
Listed By: Re/max hallmark first group realty ltd., brokerage
Country Living At Its Best! Enjoy 6.7 Acres With Immaculate 1460 Sq Ft Bungalow. Plus Detached 32X34Ft Insulated Garage/Workshop, 14Ft Ceilings, 12Ft Doors On Each End, W/Hoist & Compressor. Well Maintained Home 3 Bdrms, 2 Baths, Master W/3Pc Ensuite, Plus Main 5Pc Bath (Both Remodeled). Open Kit & Dining Area, Great For Large Family Gatherings, Center Island. Living Rm W/Cozy Woodstove, Main Flr Laundry/Mudroom, Sep Entry. Many Outbuildings &Chicken Coop.
Extras
Back Onto Heritage Trail, Great For Snowmobiling, Atv's, Nature Lovers. Come & Enjoy The Land O Lakes! Includes: Fridge, Stove, Dishwasher, Washer/Dryer, Woodstove, Light Fixtures, Window Coverings ,Freezer, Hoist In Garage, Compressor
Property Details
Facts for 113456 Highway 7, Addington Highlands
Status
Days on Market: 74
Last Status: Sold
Sold Date: Aug 16, 2021
Closed Date: Aug 26, 2021
Expiry Date: Sep 03, 2021
Sold Price: $549,900
Unavailable Date: Aug 16, 2021
Input Date: Jun 03, 2021
Property
Status: Sale
Property Type: Detached
Style: Bungalow
Size (sq ft): 1100
Area: Addington Highlands
Availability Date: 30 Days/Tba
Inside
Bedrooms: 3
Bathrooms: 2
Kitchens: 1
Rooms: 7
Den/Family Room: No
Air Conditioning: None
Fireplace: Yes
Washrooms: 2
Building
Basement: Part Bsmt
Basement 2: Unfinished
Heat Type: Forced Air
Heat Source: Oil
Exterior: Vinyl Siding
Water Supply: Well
Special Designation: Unknown
Other Structures: Barn
Other Structures: Workshop
Parking
Driveway: Private
Garage Spaces: 3
Garage Type: Detached
Covered Parking Spaces: 10
Total Parking Spaces: 13
Fees
Tax Year: 2020
Tax Legal Description: Pt Lt 11 Con 9 Kaladar As In La269189; Addington *
Taxes: $1,529
Land
Cross Street: Highway7/Highway 41
Municipality District: Addington Highlands
Fronting On: South
Parcel Number: 450450253
Pool: None
Sewer: Septic
Lot Depth: 511 Feet
Lot Frontage: 624 Feet
Lot Irregularities: 6.75 Acres
Acres: 5-9.99
Additional Media
- Virtual Tour: https://tours.londonhousephoto.com/113456hwy7/
Rooms
Room details for 113456 Highway 7, Addington Highlands
| Type | Dimensions | Description |
|---|---|---|
| Living Main | 6.48 x 3.92 | Hardwood Floor, Wood Stove |
| Kitchen Main | 4.90 x 6.58 | Centre Island, Combined W/Dining |
| Master Main | 3.72 x 3.16 | Hardwood Floor, 3 Pc Bath, Closet |
| Br Main | 2.90 x 3.01 | Closet |
| Br Main | 2.60 x 3.92 | Closet |
| Foyer Main | 2.19 x 2.26 | |
| Mudroom Main | 2.37 x 3.16 |
| XXXXXXXX | XXX XX, XXXX |
XXXX XXX XXXX |
$XXX,XXX |
| XXX XX, XXXX |
XXXXXX XXX XXXX |
$XXX,XXX | |
| XXXXXXXX | XXX XX, XXXX |
XXXXXXXX XXX XXXX |
|
| XXX XX, XXXX |
XXXXXX XXX XXXX |
$XXX,XXX |
| XXXXXXXX XXXX | XXX XX, XXXX | $549,900 XXX XXXX |
| XXXXXXXX XXXXXX | XXX XX, XXXX | $549,900 XXX XXXX |
| XXXXXXXX XXXXXXXX | XXX XX, XXXX | XXX XXXX |
| XXXXXXXX XXXXXX | XXX XX, XXXX | $629,000 XXX XXXX |

St Patrick Catholic School
Elementary: CatholicLand O Lakes Public School
Elementary: PublicTamworth Elementary School
Elementary: PublicSt Carthagh Catholic School
Elementary: CatholicNorth Addington Education Centre Public School
Elementary: PublicTweed Elementary School
Elementary: PublicGateway Community Education Centre
Secondary: PublicNorth Addington Education Centre
Secondary: PublicGranite Ridge Education Centre Secondary School
Secondary: PublicCentre Hastings Secondary School
Secondary: PublicMoira Secondary School
Secondary: PublicNapanee District Secondary School
Secondary: Public

