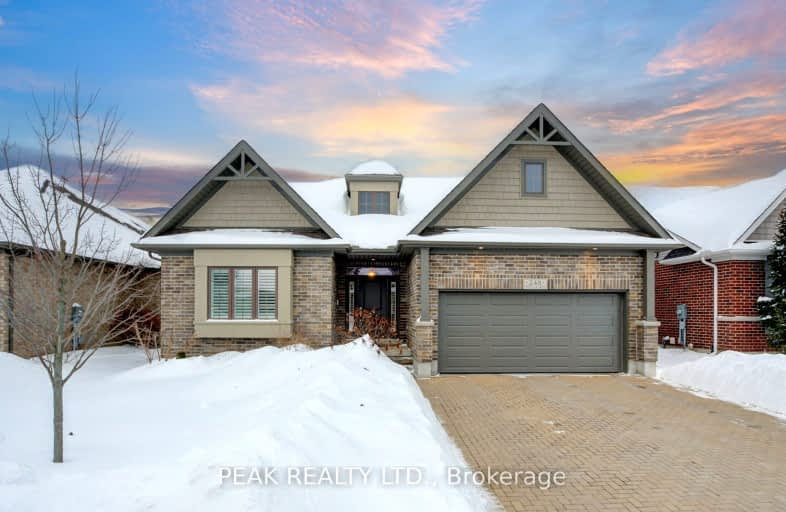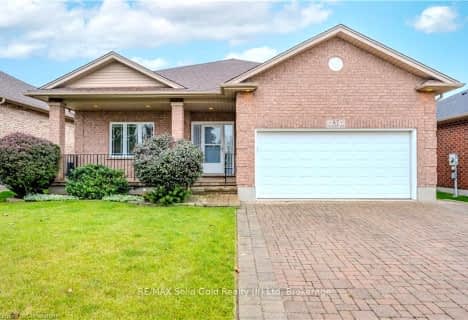Car-Dependent
- Almost all errands require a car.
12
/100
Somewhat Bikeable
- Most errands require a car.
42
/100

Grandview Public School
Elementary: Public
1.47 km
Holy Family Catholic Elementary School
Elementary: Catholic
1.57 km
Plattsville & District Public School
Elementary: Public
9.70 km
Forest Glen Public School
Elementary: Public
2.59 km
Sir Adam Beck Public School
Elementary: Public
4.16 km
Baden Public School
Elementary: Public
5.21 km
St David Catholic Secondary School
Secondary: Catholic
19.14 km
Forest Heights Collegiate Institute
Secondary: Public
15.91 km
Waterloo Collegiate Institute
Secondary: Public
18.72 km
Resurrection Catholic Secondary School
Secondary: Catholic
15.01 km
Waterloo-Oxford District Secondary School
Secondary: Public
4.08 km
Sir John A Macdonald Secondary School
Secondary: Public
14.58 km
-
Petersburg Community Park
Wilmot ON 9.32km -
Queen's Park
1 Adam St (Maria St.), Tavistock ON N0B 2R0 11.8km -
Trailer park
Waterloo ON 12.16km
-
CIBC
50 Huron St, New Hamburg ON N3A 1J2 1.57km -
TD Canada Trust Branch and ATM
114 Huron St, New Hamburg ON N3A 1J3 1.64km -
Mennonite Savings and Credit Union
100 Mill, New Hamburg ON N0B 2G0 1.72km




