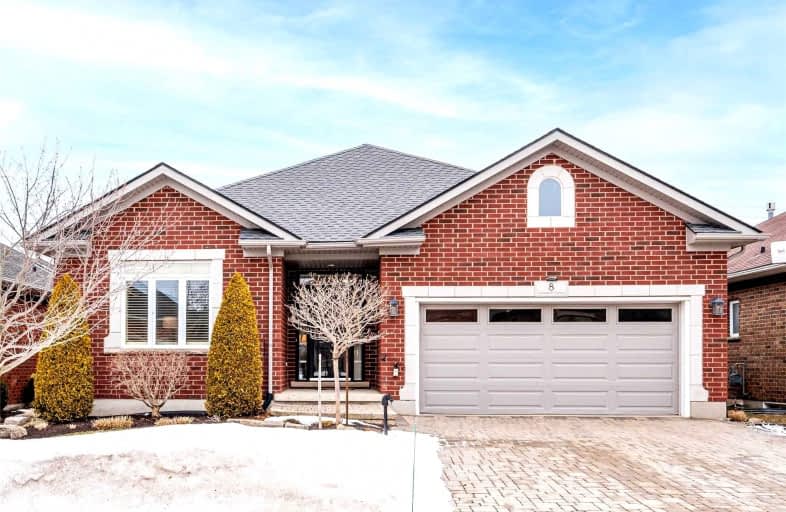Sold on Mar 19, 2022
Note: Property is not currently for sale or for rent.

-
Type: Det Condo
-
Style: Bungalow
-
Size: 1800 sqft
-
Pets: Restrict
-
Age: 11-15 years
-
Taxes: $4,032 per year
-
Maintenance Fees: 188.52 /mo
-
Days on Site: 3 Days
-
Added: Mar 16, 2022 (3 days on market)
-
Updated:
-
Last Checked: 2 weeks ago
-
MLS®#: X5539300
-
Listed By: Trilliumwest real estate, brokerage
Professionally Landscaped Premium Ot With No Rear Neighbours - Surrounded By Beautiful Perennial Gardens. 2 Bedroom+Den Model. Over 1800 Sf Of Living Space On Main Floor, Additional 3rd Bdr/Office & 3Pc Bathroom On Lower Level. Open Concept Bungalow With Stunning Hardwood Floors, Cathedral Ceilings And Skylights. Cozy Fireplace, Large Eat-In-Kitchen, Private Den. Patio, Covered, Composite Deck. Tons Of Storage And Additional Space In Bsmt. New Roof 2021.
Extras
Incl: Washer, Dryer, Fridge, Stove, Microwave, Dishwasher, Garage Fridge, Window Coverings, Garage Storage, Shelving In Storage Room.
Property Details
Facts for 8 Thimbleberry Crescent, Wilmot
Status
Days on Market: 3
Last Status: Sold
Sold Date: Mar 19, 2022
Closed Date: May 31, 2022
Expiry Date: Aug 16, 2022
Sold Price: $1,380,000
Unavailable Date: Mar 19, 2022
Input Date: Mar 17, 2022
Prior LSC: Extended (by changing the expiry date)
Property
Status: Sale
Property Type: Det Condo
Style: Bungalow
Size (sq ft): 1800
Age: 11-15
Area: Wilmot
Availability Date: 30Day Prefered
Assessment Amount: $444,000
Assessment Year: 2022
Inside
Bedrooms: 2
Bedrooms Plus: 1
Bathrooms: 3
Kitchens: 1
Rooms: 10
Den/Family Room: Yes
Patio Terrace: None
Unit Exposure: North West
Air Conditioning: Central Air
Fireplace: Yes
Laundry Level: Main
Central Vacuum: Y
Ensuite Laundry: No
Washrooms: 3
Building
Stories: N/A
Basement: Part Fin
Heat Type: Forced Air
Heat Source: Gas
Exterior: Brick
UFFI: No
Special Designation: Unknown
Parking
Parking Included: Yes
Garage Type: Attached
Parking Designation: Owned
Parking Features: Private
Covered Parking Spaces: 2
Total Parking Spaces: 4
Garage: 2
Locker
Locker: None
Fees
Tax Year: 2021
Taxes Included: No
Building Insurance Included: Yes
Cable Included: No
Central A/C Included: No
Common Elements Included: No
Heating Included: Yes
Hydro Included: No
Water Included: No
Taxes: $4,032
Highlights
Amenity: Bbqs Allowed
Amenity: Exercise Room
Amenity: Games Room
Amenity: Indoor Pool
Amenity: Party/Meeting Room
Amenity: Tennis Court
Feature: Arts Centre
Feature: Clear View
Feature: Rec Centre
Land
Cross Street: Haysville
Municipality District: Wilmot
Parcel Number: 234260040
Zoning: Z15
Condo
Condo Registry Office: Lond
Condo Corp#: 426
Property Management: Trademark
Additional Media
- Virtual Tour: https://youriguide.com/8_thimbleberry_crossing_new_hamburg_on/
Rooms
Room details for 8 Thimbleberry Crescent, Wilmot
| Type | Dimensions | Description |
|---|---|---|
| Den Main | 13.60 x 13.10 | |
| Dining Main | 11.80 x 13.50 | |
| Living Main | 18.60 x 16.10 | |
| 2nd Br Main | 13.10 x 13.00 | |
| Bathroom Main | 7.80 x 7.10 | 4 Pc Bath |
| Kitchen Main | 12.10 x 9.40 | |
| Prim Bdrm Main | 14.10 x 13.10 | |
| Bathroom Main | 6.50 x 13.00 | 3 Pc Ensuite |
| Laundry Main | 7.50 x 9.40 | |
| Breakfast Main | 10.10 x 9.70 | |
| 3rd Br Bsmt | - | |
| Bathroom Bsmt | - | 3 Pc Bath |
| XXXXXXXX | XXX XX, XXXX |
XXXX XXX XXXX |
$X,XXX,XXX |
| XXX XX, XXXX |
XXXXXX XXX XXXX |
$X,XXX,XXX |
| XXXXXXXX XXXX | XXX XX, XXXX | $1,380,000 XXX XXXX |
| XXXXXXXX XXXXXX | XXX XX, XXXX | $1,050,000 XXX XXXX |

Vista Hills Public School
Elementary: PublicGrandview Public School
Elementary: PublicHoly Family Catholic Elementary School
Elementary: CatholicForest Glen Public School
Elementary: PublicSir Adam Beck Public School
Elementary: PublicBaden Public School
Elementary: PublicSt David Catholic Secondary School
Secondary: CatholicForest Heights Collegiate Institute
Secondary: PublicWaterloo Collegiate Institute
Secondary: PublicResurrection Catholic Secondary School
Secondary: CatholicWaterloo-Oxford District Secondary School
Secondary: PublicSir John A Macdonald Secondary School
Secondary: Public

