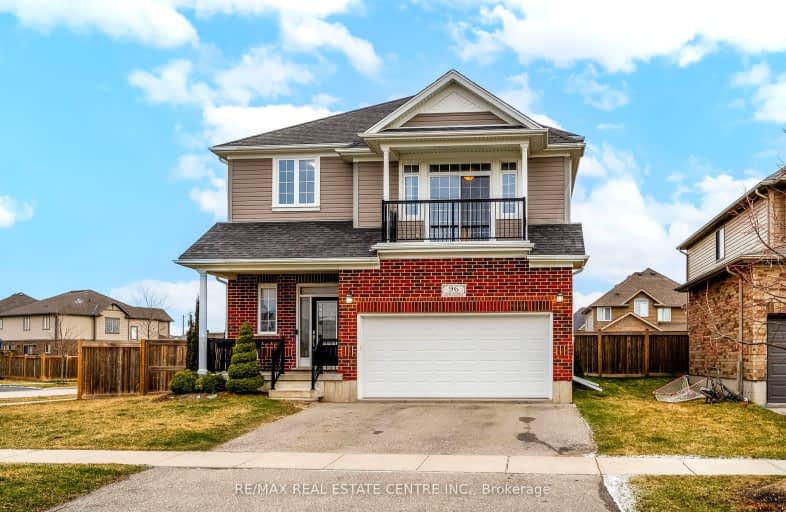Sold on Mar 25, 2024
Note: Property is not currently for sale or for rent.

-
Type: Detached
-
Style: 2-Storey
-
Size: 2000 sqft
-
Lot Size: 60 x 114 Feet
-
Age: 6-15 years
-
Taxes: $4,484 per year
-
Days on Site: 5 Days
-
Added: Mar 20, 2024 (5 days on market)
-
Updated:
-
Last Checked: 2 weeks ago
-
MLS®#: X8158188
-
Listed By: Re/max real estate centre inc.
*Offer Accepted Pending Deposit* Welcome to 96 Jacob Cressman Drive in picturesque Baden! Built in 2014, this 3-bed, 2.5-bath family home boasts 2283 sq ft of living space. Step into the open concept kitchen, dining area, and living room with vaulted ceilings, perfect for family gatherings. The main floor flows seamlessly, featuring an eat-in kitchen, breakfast bar, and oversized sliders leading to the deck and fully fenced yard. Upstairs, a large family room with a walkout to a small balcony awaits. The primary bedroom offers a 5-piece ensuite and walk-in closet, while the second and third bedrooms share a 4-piece bathroom. Outside, the spacious backyard showcases a large deck and fully fenced yard. The unfinished basement provides ample storage, including a crawl space and a 256 x 29'11 area ready for your customization. Conveniently located near schools, the expressway, Kitchener/Waterloo, hiking trails, and more, this home offers both comfort and accessibility.
Property Details
Facts for 96 Jacob Cressman Drive, Wilmot
Status
Days on Market: 5
Last Status: Sold
Sold Date: Mar 25, 2024
Closed Date: Jun 28, 2024
Expiry Date: Jul 19, 2024
Sold Price: $940,000
Unavailable Date: Mar 26, 2024
Input Date: Mar 20, 2024
Prior LSC: Listing with no contract changes
Property
Status: Sale
Property Type: Detached
Style: 2-Storey
Size (sq ft): 2000
Age: 6-15
Area: Wilmot
Availability Date: 30-60 days
Assessment Amount: $441,000
Assessment Year: 2023
Inside
Bedrooms: 3
Bathrooms: 3
Kitchens: 1
Rooms: 12
Den/Family Room: Yes
Air Conditioning: Central Air
Fireplace: No
Laundry Level: Main
Central Vacuum: Y
Washrooms: 3
Utilities
Electricity: Yes
Gas: Yes
Cable: Yes
Telephone: Yes
Building
Basement: Unfinished
Heat Type: Forced Air
Heat Source: Gas
Exterior: Brick
Exterior: Vinyl Siding
Elevator: N
UFFI: No
Green Verification Status: N
Water Supply Type: Artesian Wel
Water Supply: None
Physically Handicapped-Equipped: N
Special Designation: Unknown
Retirement: N
Parking
Driveway: Pvt Double
Garage Spaces: 2
Garage Type: Attached
Covered Parking Spaces: 2
Total Parking Spaces: 4
Fees
Tax Year: 2023
Tax Legal Description: lot 47 Plan 58M-468
Taxes: $4,484
Land
Cross Street: Michael Myers Rd.
Municipality District: Wilmot
Fronting On: East
Parcel Number: 221820882
Parcel of Tied Land: N
Pool: None
Sewer: Sewers
Lot Depth: 114 Feet
Lot Frontage: 60 Feet
Acres: < .50
Zoning: Residential
Additional Media
- Virtual Tour: https://youriguide.com/96_jacob_cressman_dr_baden_on/
Rooms
Room details for 96 Jacob Cressman Drive, Wilmot
| Type | Dimensions | Description |
|---|---|---|
| Bathroom Main | 5.40 x 4.10 | 2 Pc Bath |
| Dining Main | 9.40 x 15.30 | |
| Foyer Main | 12.00 x 6.70 | |
| Kitchen Main | 10.20 x 14.11 | |
| Laundry Main | 5.50 x 10.10 | |
| Living Main | 14.50 x 15.10 | |
| Bathroom 2nd | 5.70 x 10.10 | 4 Pc Bath |
| Bathroom 2nd | 8.50 x 9.11 | 5 Pc Bath |
| 2nd Br 2nd | 10.10 x 14.50 | |
| 3rd Br 2nd | 12.10 x 12.20 | |
| Family 2nd | 17.00 x 18.00 | |
| Br 2nd | 14.80 x 20.80 |
| XXXXXXXX | XXX XX, XXXX |
XXXXXX XXX XXXX |
$XXX,XXX |
| XXXXXXXX XXXXXX | XXX XX, XXXX | $899,900 XXX XXXX |
Car-Dependent
- Almost all errands require a car.

École élémentaire publique L'Héritage
Elementary: PublicChar-Lan Intermediate School
Elementary: PublicSt Peter's School
Elementary: CatholicHoly Trinity Catholic Elementary School
Elementary: CatholicÉcole élémentaire catholique de l'Ange-Gardien
Elementary: CatholicWilliamstown Public School
Elementary: PublicÉcole secondaire publique L'Héritage
Secondary: PublicCharlottenburgh and Lancaster District High School
Secondary: PublicSt Lawrence Secondary School
Secondary: PublicÉcole secondaire catholique La Citadelle
Secondary: CatholicHoly Trinity Catholic Secondary School
Secondary: CatholicCornwall Collegiate and Vocational School
Secondary: Public

