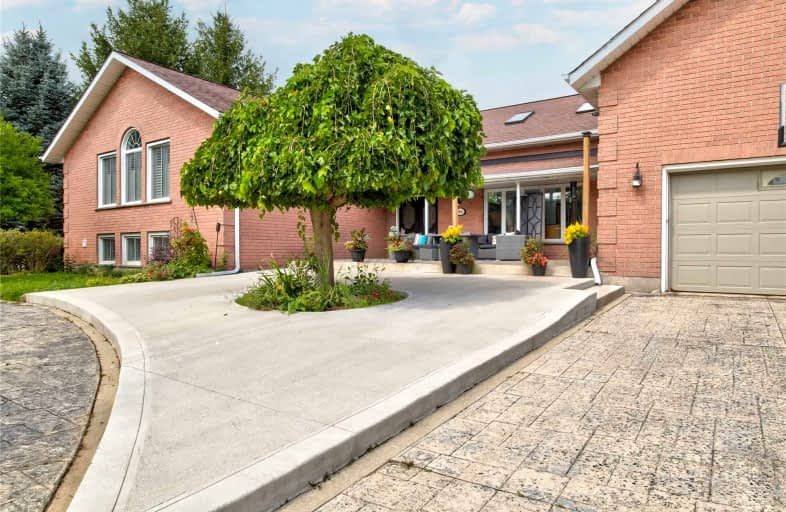
St Mark Catholic Elementary School
Elementary: Catholic
2.59 km
Meadowlane Public School
Elementary: Public
2.58 km
John Darling Public School
Elementary: Public
2.28 km
Driftwood Park Public School
Elementary: Public
1.80 km
Westheights Public School
Elementary: Public
2.31 km
W.T. Townshend Public School
Elementary: Public
2.45 km
Forest Heights Collegiate Institute
Secondary: Public
3.39 km
Kitchener Waterloo Collegiate and Vocational School
Secondary: Public
6.86 km
Resurrection Catholic Secondary School
Secondary: Catholic
4.58 km
Huron Heights Secondary School
Secondary: Public
6.35 km
St Mary's High School
Secondary: Catholic
6.45 km
Cameron Heights Collegiate Institute
Secondary: Public
7.14 km








