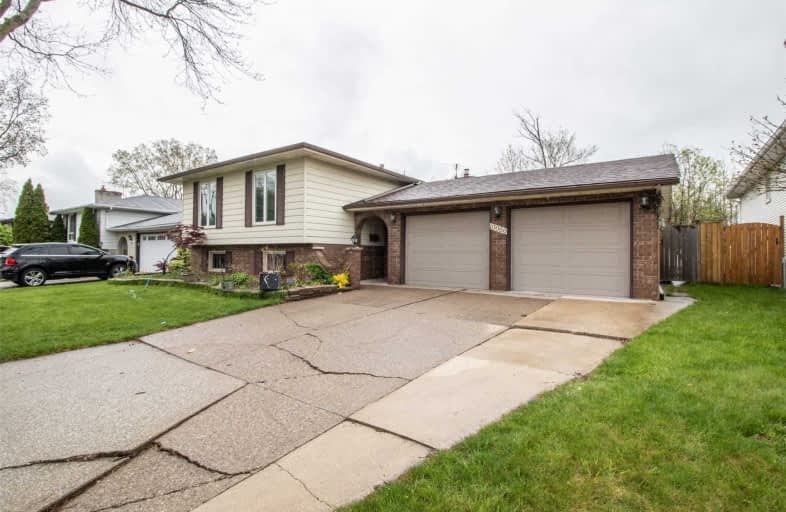
Video Tour

Parkview Public School
Elementary: Public
1.01 km
Eastwood Public School
Elementary: Public
0.94 km
H J Lassaline Catholic School
Elementary: Catholic
0.83 km
L A Desmarais Catholic School
Elementary: Catholic
1.25 km
Forest Glade Public School
Elementary: Public
1.78 km
Tecumseh Vista Academy - Elementary
Elementary: Public
2.60 km
École secondaire catholique E.J.Lajeunesse
Secondary: Catholic
2.87 km
Tecumseh Vista Academy- Secondary
Secondary: Public
2.76 km
École secondaire catholique l'Essor
Secondary: Catholic
4.35 km
Riverside Secondary School
Secondary: Public
4.18 km
St Joseph's
Secondary: Catholic
2.06 km
St Anne Secondary School
Secondary: Catholic
2.16 km


