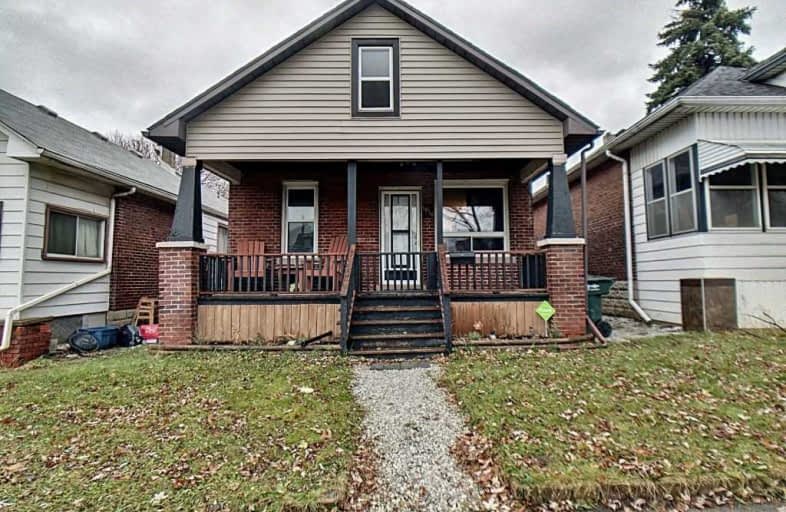Sold on Dec 13, 2019
Note: Property is not currently for sale or for rent.

-
Type: Detached
-
Style: Bungalow
-
Size: 700 sqft
-
Lot Size: 30 x 107.5 Feet
-
Age: No Data
-
Taxes: $1,074 per year
-
Days on Site: 1 Days
-
Added: Dec 14, 2019 (1 day on market)
-
Updated:
-
Last Checked: 1 month ago
-
MLS®#: X4652490
-
Listed By: Purplebricks, brokerage
Newly Renovated 3 Bedroom, 2 Bathroom Home! Beautifully Finished Kitchen With Quartz Counter Tops And Other Countless Updates. New Shingles (2018) New Furnace, A/C & Hot Water Tank (2019) New Back Check Valve & Sump Pump (2018). Close To All Amenities (Shopping, Schools, University, Bus Routes Etc.) Freshly Gravelled 2 Car Parking In Quiet Alley. Nothing To Do But Move In!?
Property Details
Facts for 1014 Oak Street, Windsor
Status
Days on Market: 1
Last Status: Sold
Sold Date: Dec 13, 2019
Closed Date: Jan 16, 2020
Expiry Date: Apr 11, 2020
Sold Price: $210,000
Unavailable Date: Dec 13, 2019
Input Date: Dec 12, 2019
Prior LSC: Listing with no contract changes
Property
Status: Sale
Property Type: Detached
Style: Bungalow
Size (sq ft): 700
Area: Windsor
Availability Date: Flex
Inside
Bedrooms: 2
Bedrooms Plus: 1
Bathrooms: 2
Kitchens: 1
Rooms: 4
Den/Family Room: Yes
Air Conditioning: Central Air
Fireplace: No
Laundry Level: Lower
Central Vacuum: N
Washrooms: 2
Building
Basement: Finished
Heat Type: Forced Air
Heat Source: Gas
Exterior: Brick
Exterior: Vinyl Siding
Water Supply: Municipal
Special Designation: Unknown
Parking
Driveway: Private
Garage Type: None
Covered Parking Spaces: 2
Total Parking Spaces: 2
Fees
Tax Year: 2019
Tax Legal Description: Lot 287 Plan 918 Sandwich West ; Windsor
Taxes: $1,074
Land
Cross Street: College Ave Turn Sou
Municipality District: Windsor
Fronting On: East
Pool: None
Sewer: Sewers
Lot Depth: 107.5 Feet
Lot Frontage: 30 Feet
Acres: < .50
Open House
Open House Date: 2019-12-15
Open House Start: 01:00:00
Open House Finished: 04:00:00
Rooms
Room details for 1014 Oak Street, Windsor
| Type | Dimensions | Description |
|---|---|---|
| Master Main | 2.64 x 4.93 | |
| 2nd Br Main | 2.49 x 2.92 | |
| Kitchen Main | 3.23 x 3.56 | |
| Living Main | 3.35 x 6.27 | |
| 3rd Br Bsmt | 3.25 x 3.86 | |
| Family Bsmt | 2.34 x 5.56 | |
| Laundry Bsmt | 2.06 x 2.13 | |
| Other Bsmt | 2.31 x 5.18 |
| XXXXXXXX | XXX XX, XXXX |
XXXX XXX XXXX |
$XXX,XXX |
| XXX XX, XXXX |
XXXXXX XXX XXXX |
$XXX,XXX |
| XXXXXXXX XXXX | XXX XX, XXXX | $210,000 XXX XXXX |
| XXXXXXXX XXXXXX | XXX XX, XXXX | $189,900 XXX XXXX |

Immaculate Conception Catholic School
Elementary: CatholicSt John Catholic School
Elementary: CatholicÉcole élémentaire catholique Saint-Edmond
Elementary: CatholicDougall Avenue Public School
Elementary: PublicQueen Victoria Public School
Elementary: PublicWest Gate Public School
Elementary: PublicCentre de formation pour adultes
Secondary: CatholicÉcole secondaire de Lamothe-Cadillac
Secondary: PublicWindsor Public Alternative
Secondary: PublicWestview Freedom Academy Secondary School
Secondary: PublicAssumption College School
Secondary: CatholicHon W C Kennedy Collegiate Institute
Secondary: Public

