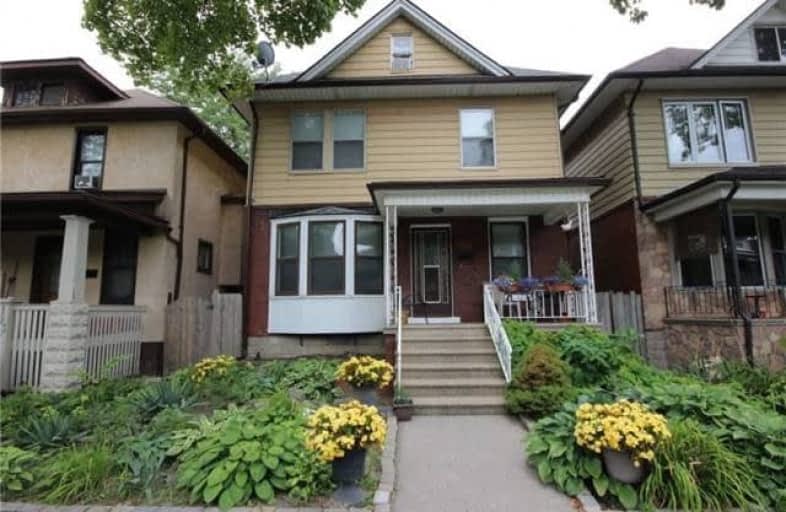Sold on Feb 18, 2018
Note: Property is not currently for sale or for rent.

-
Type: Detached
-
Style: 2 1/2 Storey
-
Size: 1100 sqft
-
Lot Size: 30 x 95 Feet
-
Age: 100+ years
-
Taxes: $2,975 per year
-
Days on Site: 166 Days
-
Added: Sep 07, 2019 (5 months on market)
-
Updated:
-
Last Checked: 1 month ago
-
MLS®#: X3916399
-
Listed By: Comfree commonsense network, brokerage
Graced With Masterful Craftsmanship And Design Which Merges Old Walkerville Charm With Modern Updates. 2-1/2 Story, 3 Bedrooms, Lrg Finished 3rd Flr Loft, 2 Bath, 2 Kitchens, Roof (2017) Lrg Entrance W/Solid Oak Staircase. Living & Dining Rm Features Dramatic Troweled Plaster Walls & Ceilings. Inground Hottub & Heated Pool (New Liner 2016). High And Dry Basement, Solid Oak Trimmings, High Ceilings, C/A, Walkin Closet, Tile And Hardwood Throughout.
Property Details
Facts for 1031 Windermere Road, Windsor
Status
Days on Market: 166
Last Status: Sold
Sold Date: Feb 18, 2018
Closed Date: May 07, 2018
Expiry Date: Mar 04, 2018
Sold Price: $250,000
Unavailable Date: Feb 18, 2018
Input Date: Sep 05, 2017
Property
Status: Sale
Property Type: Detached
Style: 2 1/2 Storey
Size (sq ft): 1100
Age: 100+
Area: Windsor
Availability Date: Flex
Inside
Bedrooms: 4
Bathrooms: 2
Kitchens: 1
Kitchens Plus: 1
Rooms: 8
Den/Family Room: No
Air Conditioning: Central Air
Fireplace: No
Laundry Level: Lower
Washrooms: 2
Building
Basement: Finished
Heat Type: Forced Air
Heat Source: Gas
Exterior: Other
Water Supply: Municipal
Special Designation: Unknown
Parking
Driveway: None
Garage Type: None
Fees
Tax Year: 2017
Tax Legal Description: Lot 58 Plan 574 Walkerville ; Windsor
Taxes: $2,975
Land
Cross Street: Windermere
Municipality District: Windsor
Fronting On: West
Pool: Inground
Sewer: Sewers
Lot Depth: 95 Feet
Lot Frontage: 30 Feet
Rooms
Room details for 1031 Windermere Road, Windsor
| Type | Dimensions | Description |
|---|---|---|
| Dining Main | 3.43 x 3.96 | |
| Foyer Main | 3.40 x 3.53 | |
| Kitchen Main | 3.38 x 3.48 | |
| Living Main | 3.43 x 3.91 | |
| 2nd Br 2nd | 3.48 x 3.66 | |
| 3rd Br 2nd | 2.59 x 3.48 | |
| Master 2nd | 3.48 x 3.71 | |
| Loft 3rd | 4.93 x 5.49 | |
| Kitchen Bsmt | 3.35 x 4.52 | |
| Laundry Bsmt | 3.51 x 3.71 | |
| Other Bsmt | 3.40 x 5.31 |
| XXXXXXXX | XXX XX, XXXX |
XXXX XXX XXXX |
$XXX,XXX |
| XXX XX, XXXX |
XXXXXX XXX XXXX |
$XXX,XXX |
| XXXXXXXX XXXX | XXX XX, XXXX | $250,000 XXX XXXX |
| XXXXXXXX XXXXXX | XXX XX, XXXX | $269,900 XXX XXXX |

École élémentaire L'Envolée
Elementary: PublicKing Edward Public School
Elementary: PublicPrince Edward Public School
Elementary: PublicSt Anne French Immersion Catholic School
Elementary: CatholicFrank W Begley Public School
Elementary: PublicGiles Campus French Immersion Public School
Elementary: PublicCentre de formation pour adultes
Secondary: CatholicF J Brennan Catholic High School
Secondary: CatholicW. F. Herman Academy Secondary School
Secondary: PublicCatholic Central
Secondary: CatholicHon W C Kennedy Collegiate Institute
Secondary: PublicWalkerville Collegiate Institute
Secondary: Public

