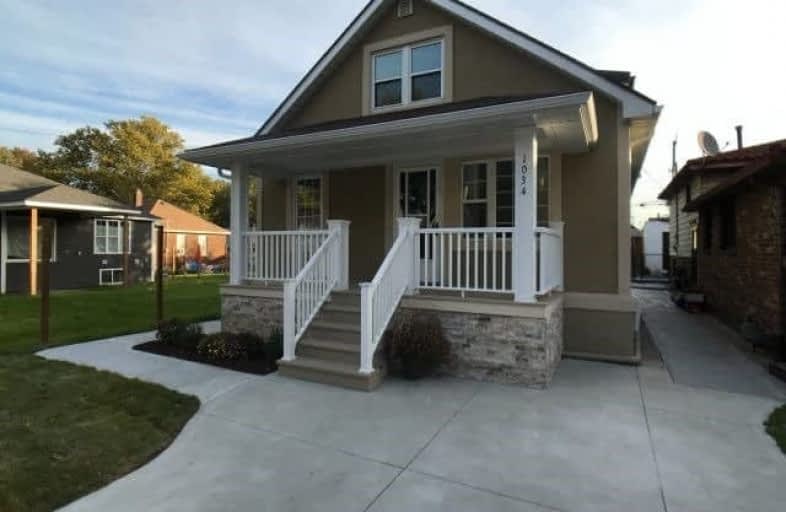Sold on Oct 28, 2018
Note: Property is not currently for sale or for rent.

-
Type: Duplex
-
Style: 2-Storey
-
Size: 1500 sqft
-
Lot Size: 30 x 121.41 Feet
-
Age: 51-99 years
-
Taxes: $1,796 per year
-
Days on Site: 4 Days
-
Added: Sep 07, 2019 (4 days on market)
-
Updated:
-
Last Checked: 1 month ago
-
MLS®#: X4285909
-
Listed By: Comfree commonsense network, brokerage
Attention Investors Turnkey Legal Duplex In Great Quiet Neighborhood Close To University And Main Bus Route To St.Clair College.Building Has 2 -2 Bedroom Units. New Appliances,2 Gas Forced Air Furnace With Central Air,2 Gas Direct Vent Water Heaters Owned,2 Separate 100 Amp Services And Separate Gas Meters.Main Floor Unit Has Its Own Laundry,Second Floor Laundry Is In Grade Entrance Basement,Featuring 3 Piece Bath And Roughed In Kitchen.
Property Details
Facts for 1034 McEwan Avenue, Windsor
Status
Days on Market: 4
Last Status: Sold
Sold Date: Oct 28, 2018
Closed Date: Nov 30, 2018
Expiry Date: Feb 23, 2019
Sold Price: $252,500
Unavailable Date: Oct 28, 2018
Input Date: Oct 24, 2018
Property
Status: Sale
Property Type: Duplex
Style: 2-Storey
Size (sq ft): 1500
Age: 51-99
Area: Windsor
Availability Date: Flex
Inside
Bedrooms: 4
Bathrooms: 3
Kitchens: 1
Rooms: 9
Den/Family Room: Yes
Air Conditioning: Central Air
Fireplace: No
Laundry Level: Main
Central Vacuum: N
Washrooms: 3
Building
Basement: Full
Heat Type: Forced Air
Heat Source: Gas
Exterior: Stucco/Plaster
Exterior: Vinyl Siding
Water Supply: Municipal
Special Designation: Unknown
Parking
Driveway: None
Garage Spaces: 3
Garage Type: Detached
Total Parking Spaces: 2
Fees
Tax Year: 2018
Tax Legal Description: Lot 72 Plan 715 Sandwich West ; Windsor ; Subject
Taxes: $1,796
Land
Cross Street: Campbell Ave >e On G
Municipality District: Windsor
Fronting On: East
Pool: None
Sewer: Sewers
Lot Depth: 121.41 Feet
Lot Frontage: 30 Feet
Acres: < .50
Rooms
Room details for 1034 McEwan Avenue, Windsor
| Type | Dimensions | Description |
|---|---|---|
| Master Main | 3.05 x 3.05 | |
| 2nd Br Main | 2.79 x 3.10 | |
| Dining Main | 3.35 x 3.66 | |
| Kitchen Main | 2.69 x 3.23 | |
| Living Main | 3.73 x 3.76 | |
| Master 2nd | 3.05 x 3.38 | |
| 2nd Br 2nd | 1.52 x 3.35 | |
| Kitchen 2nd | 2.44 x 4.22 | |
| Living 2nd | 3.15 x 3.43 | |
| Family Bsmt | 4.57 x 6.65 | |
| Kitchen Bsmt | 1.98 x 3.07 | |
| Laundry Bsmt | 2.54 x 3.73 |
| XXXXXXXX | XXX XX, XXXX |
XXXX XXX XXXX |
$XXX,XXX |
| XXX XX, XXXX |
XXXXXX XXX XXXX |
$XXX,XXX |
| XXXXXXXX XXXX | XXX XX, XXXX | $252,500 XXX XXXX |
| XXXXXXXX XXXXXX | XXX XX, XXXX | $249,500 XXX XXXX |

Assumption Middle School
Elementary: CatholicÉcole élémentaire de Lamothe-Cadillac
Elementary: PublicSt John Catholic School
Elementary: CatholicÉcole élémentaire catholique Saint-Edmond
Elementary: CatholicDougall Avenue Public School
Elementary: PublicWest Gate Public School
Elementary: PublicCentre de formation pour adultes
Secondary: CatholicÉcole secondaire de Lamothe-Cadillac
Secondary: PublicWindsor Public Alternative
Secondary: PublicSt. Michael's Adult High School
Secondary: CatholicWestview Freedom Academy Secondary School
Secondary: PublicAssumption College School
Secondary: Catholic

