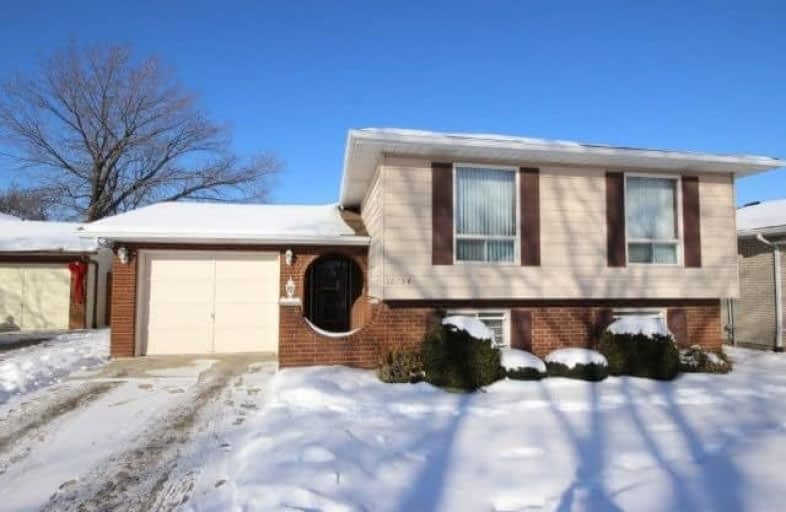Sold on Jan 11, 2018
Note: Property is not currently for sale or for rent.

-
Type: Detached
-
Style: Bungalow-Raised
-
Size: 1100 sqft
-
Lot Size: 47.21 x 104.9 Feet
-
Age: 31-50 years
-
Taxes: $3,048 per year
-
Days on Site: 3 Days
-
Added: Sep 07, 2019 (3 days on market)
-
Updated:
-
Last Checked: 1 month ago
-
MLS®#: X4016509
-
Listed By: Comfree commonsense network, brokerage
Cozy Bi-Level House In A Quiet Residential Neighbourhood Close To A City Park And Playground. 10 Minutes Walking To Forest Glade Community Centre And Shopping Plaza. Spacious Living Room And Large Kitchen With Wood Cabinets. Finished Large Family Room With A Brick Mantle And Wood Fireplace, A Finished Room Can Be The Fourth Bedroom Or Office Or Exercise Room And A Finished 3 Piece Bathroom In The Lower Level. Attached Garage With Inside Entry And
Property Details
Facts for 10354 Lonsdale Crescent, Windsor
Status
Days on Market: 3
Last Status: Sold
Sold Date: Jan 11, 2018
Closed Date: Mar 01, 2018
Expiry Date: May 07, 2018
Sold Price: $265,000
Unavailable Date: Jan 11, 2018
Input Date: Jan 08, 2018
Property
Status: Sale
Property Type: Detached
Style: Bungalow-Raised
Size (sq ft): 1100
Age: 31-50
Area: Windsor
Availability Date: Immed
Inside
Bedrooms: 3
Bedrooms Plus: 1
Bathrooms: 2
Kitchens: 1
Rooms: 6
Den/Family Room: Yes
Air Conditioning: Central Air
Fireplace: Yes
Laundry Level: Lower
Washrooms: 2
Building
Basement: Part Fin
Heat Type: Forced Air
Heat Source: Gas
Exterior: Brick
Water Supply: Municipal
Special Designation: Unknown
Parking
Driveway: Private
Garage Spaces: 1
Garage Type: Attached
Covered Parking Spaces: 2
Total Parking Spaces: 3
Fees
Tax Year: 2017
Tax Legal Description: Pcl 18-1 Sec M125; Lt 18 Pl M125 Windsor S/T Lt410
Taxes: $3,048
Land
Cross Street: Deebrook And Lonsdal
Municipality District: Windsor
Fronting On: North
Pool: None
Sewer: Sewers
Lot Depth: 104.9 Feet
Lot Frontage: 47.21 Feet
Rooms
Room details for 10354 Lonsdale Crescent, Windsor
| Type | Dimensions | Description |
|---|---|---|
| 2nd Br Main | 3.05 x 3.71 | |
| 3rd Br Main | 2.67 x 3.20 | |
| Dining Main | 3.20 x 3.25 | |
| Foyer Main | 1.78 x 4.65 | |
| Living Main | 3.68 x 7.24 | |
| Master Main | 3.05 x 4.95 | |
| Family Bsmt | 3.45 x 6.86 | |
| Laundry Bsmt | 2.90 x 8.05 | |
| Rec Bsmt | 3.56 x 6.50 |
| XXXXXXXX | XXX XX, XXXX |
XXXX XXX XXXX |
$XXX,XXX |
| XXX XX, XXXX |
XXXXXX XXX XXXX |
$XXX,XXX |
| XXXXXXXX XXXX | XXX XX, XXXX | $265,000 XXX XXXX |
| XXXXXXXX XXXXXX | XXX XX, XXXX | $273,000 XXX XXXX |

Parkview Public School
Elementary: PublicEastwood Public School
Elementary: PublicÉcole élémentaire catholique Saint-Antoine
Elementary: CatholicH J Lassaline Catholic School
Elementary: CatholicL A Desmarais Catholic School
Elementary: CatholicForest Glade Public School
Elementary: PublicÉcole secondaire catholique E.J.Lajeunesse
Secondary: CatholicTecumseh Vista Academy- Secondary
Secondary: PublicÉcole secondaire catholique l'Essor
Secondary: CatholicRiverside Secondary School
Secondary: PublicSt Joseph's
Secondary: CatholicSt Anne Secondary School
Secondary: Catholic

