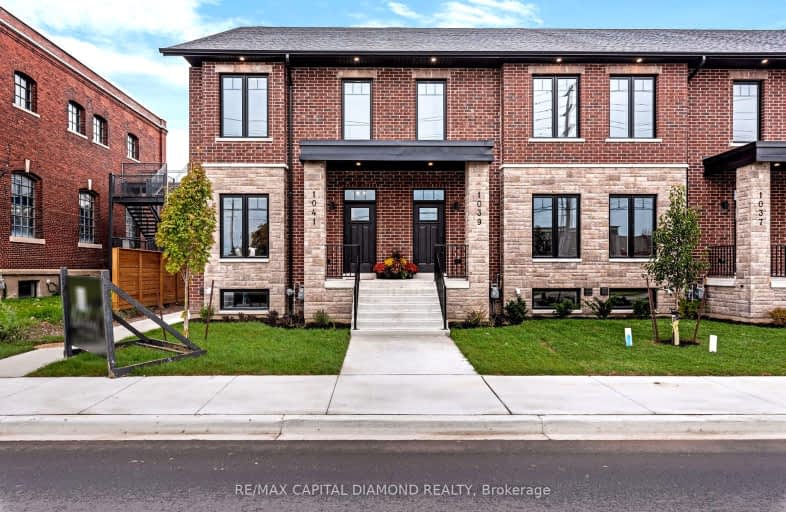Car-Dependent
- Almost all errands require a car.
0
/100
Somewhat Bikeable
- Most errands require a car.
25
/100

École élémentaire catholique Sainte-Ursule
Elementary: Catholic
2.94 km
Colchester North Public School
Elementary: Public
5.94 km
St Mary Catholic
Elementary: Catholic
7.02 km
Our Lady of Mount Carmel Catholic School
Elementary: Catholic
11.02 km
Holy Cross Catholic Elementary School
Elementary: Catholic
10.85 km
Talbot Trail Public School
Elementary: Public
10.48 km
Western Secondary School
Secondary: Public
7.24 km
École secondaire catholique E.J.Lajeunesse
Secondary: Catholic
14.44 km
Tecumseh Vista Academy- Secondary
Secondary: Public
13.65 km
Essex District High School
Secondary: Public
9.41 km
St Thomas of Villanova Secondary School
Secondary: Catholic
8.76 km
Vincent Massey Secondary School
Secondary: Public
13.20 km


