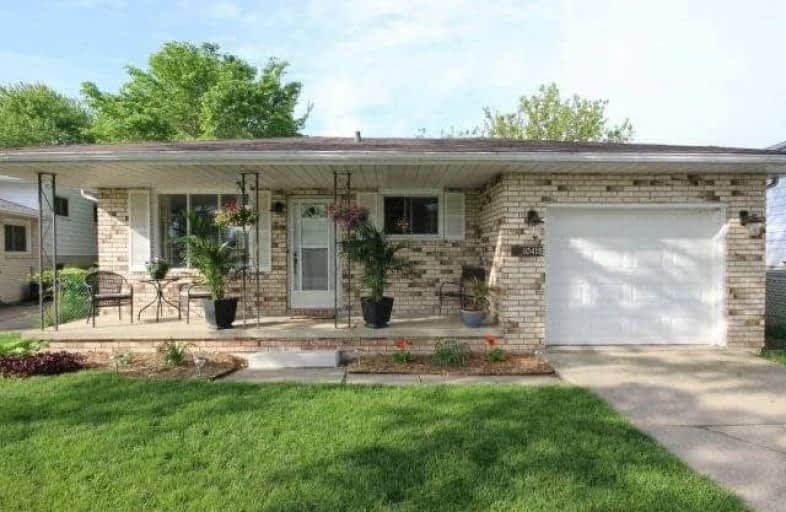Sold on Jun 18, 2017
Note: Property is not currently for sale or for rent.

-
Type: Detached
-
Style: Backsplit 4
-
Size: 700 sqft
-
Lot Size: 40.26 x 148.31 Feet
-
Age: 31-50 years
-
Taxes: $2,865 per year
-
Days on Site: 24 Days
-
Added: Sep 07, 2019 (3 weeks on market)
-
Updated:
-
Last Checked: 1 month ago
-
MLS®#: X3816366
-
Listed By: Comfree commonsense network, brokerage
4 Lvl Bck-Splt On Extra Lrg Lot W/ Lrg Deck & Abv Gr Pool. Main Lvl Features Liv Or Dining Rm W/Crmc Flring, Eat In Kitchen, Leading To Backyard & Patio. Upr Lvl Has 3 Bdrms & 4Pc Bath. Finished Lwr Lvl Inclds Family Rm W/ Wood Laminate Flring, Wood Burning Fireplace, Ent. Area & ? Bth. 4th Lvl Bsmt Rec Rm, Lndry Rm, Cellar & Strg. Complete 2 Car Driveway, Attached Garg & Fenced Yard W/Stor. Shed.
Property Details
Facts for 10418 Lonsdale Crescent, Windsor
Status
Days on Market: 24
Last Status: Sold
Sold Date: Jun 18, 2017
Closed Date: Aug 01, 2017
Expiry Date: Nov 24, 2017
Sold Price: $226,900
Unavailable Date: Jun 18, 2017
Input Date: May 25, 2017
Property
Status: Sale
Property Type: Detached
Style: Backsplit 4
Size (sq ft): 700
Age: 31-50
Area: Windsor
Availability Date: 60_90
Inside
Bedrooms: 3
Bathrooms: 2
Kitchens: 1
Rooms: 5
Den/Family Room: Yes
Air Conditioning: Central Air
Fireplace: Yes
Laundry Level: Lower
Central Vacuum: N
Washrooms: 2
Building
Basement: Part Fin
Heat Type: Forced Air
Heat Source: Gas
Exterior: Alum Siding
Water Supply: Municipal
Special Designation: Unknown
Parking
Driveway: Private
Garage Spaces: 1
Garage Type: Attached
Covered Parking Spaces: 2
Total Parking Spaces: 3
Fees
Tax Year: 2016
Tax Legal Description: Pcl 28-1 Sec M125; Lt 28 Pl M125 Windsor S/T Lt410
Taxes: $2,865
Land
Cross Street: Off Deerbrook Dr & W
Municipality District: Windsor
Fronting On: South
Pool: Abv Grnd
Sewer: Sewers
Lot Depth: 148.31 Feet
Lot Frontage: 40.26 Feet
Rooms
Room details for 10418 Lonsdale Crescent, Windsor
| Type | Dimensions | Description |
|---|---|---|
| Kitchen Main | 3.53 x 5.11 | |
| Living Main | 3.28 x 5.18 | |
| Master 2nd | 3.15 x 3.78 | |
| 2nd Br 2nd | 3.10 x 3.45 | |
| 3rd Br 2nd | 2.74 x 3.05 | |
| Laundry Bsmt | 3.25 x 3.45 | |
| Other Bsmt | 3.91 x 4.62 | |
| Family Lower | 6.50 x 6.81 |
| XXXXXXXX | XXX XX, XXXX |
XXXX XXX XXXX |
$XXX,XXX |
| XXX XX, XXXX |
XXXXXX XXX XXXX |
$XXX,XXX |
| XXXXXXXX XXXX | XXX XX, XXXX | $226,900 XXX XXXX |
| XXXXXXXX XXXXXX | XXX XX, XXXX | $229,900 XXX XXXX |

Parkview Public School
Elementary: PublicEastwood Public School
Elementary: PublicH J Lassaline Catholic School
Elementary: CatholicL A Desmarais Catholic School
Elementary: CatholicForest Glade Public School
Elementary: PublicTecumseh Vista Academy - Elementary
Elementary: PublicÉcole secondaire catholique E.J.Lajeunesse
Secondary: CatholicTecumseh Vista Academy- Secondary
Secondary: PublicÉcole secondaire catholique l'Essor
Secondary: CatholicRiverside Secondary School
Secondary: PublicSt Joseph's
Secondary: CatholicSt Anne Secondary School
Secondary: Catholic

