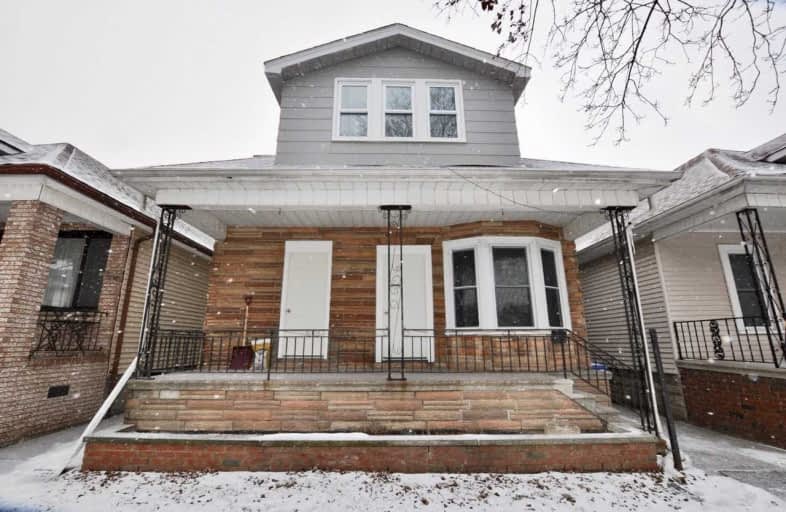Sold on Apr 08, 2019
Note: Property is not currently for sale or for rent.

-
Type: Detached
-
Style: 2-Storey
-
Size: 1500 sqft
-
Lot Size: 29 x 117 Feet
-
Age: 100+ years
-
Taxes: $2,149 per year
-
Days on Site: 12 Days
-
Added: Mar 27, 2019 (1 week on market)
-
Updated:
-
Last Checked: 1 month ago
-
MLS®#: X4395399
-
Listed By: Your choice realty corp., brokerage
Attention All Investors!!! Renovated Up & Down Duplex With Two 3 Br Units In Trendy Walkerville Area. Unfinished Bsmt With Potential To Add Third Unit. Two Laundries, Hot Water Tanks & Gas Furnaces. Separate Hydro Meters. A Lot Of Updates Done Over The Years: Windows, Roof, Flooring, Kitchen Cabinets, Vanities, Paint. Detached 1.5 Car Garage. Fenced Yard. Both Units Owner Occupied & Will Be Vacant At Closing-Set Your Rates. Seller Is A Licensed Realtor.
Extras
There Is Street Parking With No Permit Required. The House Is Located Next To Several Bus Routs & Schools, Walking Distance To Erie St. (Little Italy), Wyandotte & Ottawa.Open House Mar 30/31 2-4Pm And April 6/7 2-4Pm. Offers April 8th 5Pm.
Property Details
Facts for 1051 Gladstone Avenue, Windsor
Status
Days on Market: 12
Last Status: Sold
Sold Date: Apr 08, 2019
Closed Date: May 30, 2019
Expiry Date: May 27, 2019
Sold Price: $324,522
Unavailable Date: Apr 08, 2019
Input Date: Mar 27, 2019
Property
Status: Sale
Property Type: Detached
Style: 2-Storey
Size (sq ft): 1500
Age: 100+
Area: Windsor
Availability Date: 60 Days
Inside
Bedrooms: 6
Bathrooms: 2
Kitchens: 2
Rooms: 10
Den/Family Room: No
Air Conditioning: None
Fireplace: No
Laundry Level: Main
Central Vacuum: N
Washrooms: 2
Building
Basement: Full
Basement 2: Unfinished
Heat Type: Forced Air
Heat Source: Gas
Exterior: Alum Siding
Exterior: Concrete
Water Supply: Municipal
Special Designation: Unknown
Parking
Driveway: None
Garage Spaces: 2
Garage Type: Detached
Fees
Tax Year: 2018
Tax Legal Description: Lot 172 Plan 646
Taxes: $2,149
Highlights
Feature: Park
Feature: Public Transit
Feature: Rec Centre
Feature: School
Land
Cross Street: Erie St.
Municipality District: Windsor
Fronting On: East
Parcel Number: 011370019
Pool: None
Sewer: Sewers
Lot Depth: 117 Feet
Lot Frontage: 29 Feet
Acres: < .50
Zoning: Rd2.1
Open House
Open House Date: 2019-03-30
Open House Start: 02:00:00
Open House Finished: 04:00:00
Open House Date: 2019-03-31
Open House Start: 02:00:00
Open House Finished: 04:00:00
Open House Date: 2019-04-06
Open House Start: 02:00:00
Open House Finished: 04:00:00
Rooms
Room details for 1051 Gladstone Avenue, Windsor
| Type | Dimensions | Description |
|---|---|---|
| Living Main | - | |
| Kitchen Main | - | |
| Br Main | - | |
| Br Main | - | |
| Br Main | - | |
| Bathroom Main | - | |
| Laundry Main | - | |
| Living 2nd | - | |
| Kitchen 2nd | - | |
| Br 2nd | - | |
| Br 2nd | - | |
| Br 2nd | - |
| XXXXXXXX | XXX XX, XXXX |
XXXX XXX XXXX |
$XXX,XXX |
| XXX XX, XXXX |
XXXXXX XXX XXXX |
$XXX,XXX |
| XXXXXXXX XXXX | XXX XX, XXXX | $324,522 XXX XXXX |
| XXXXXXXX XXXXXX | XXX XX, XXXX | $299,900 XXX XXXX |

École élémentaire L'Envolée
Elementary: PublicKing Edward Public School
Elementary: PublicPrince Edward Public School
Elementary: PublicSt Anne French Immersion Catholic School
Elementary: CatholicFrank W Begley Public School
Elementary: PublicGiles Campus French Immersion Public School
Elementary: PublicCentre de formation pour adultes
Secondary: CatholicF J Brennan Catholic High School
Secondary: CatholicW. F. Herman Academy Secondary School
Secondary: PublicCatholic Central
Secondary: CatholicHon W C Kennedy Collegiate Institute
Secondary: PublicWalkerville Collegiate Institute
Secondary: Public

