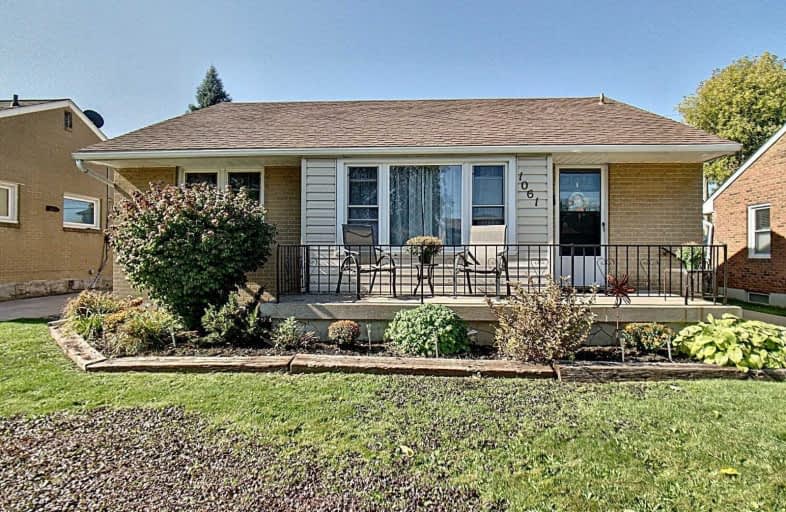Sold on Oct 14, 2020
Note: Property is not currently for sale or for rent.

-
Type: Detached
-
Style: Bungalow
-
Lot Size: 48 x 93.4 Feet
-
Age: No Data
-
Taxes: $2,060 per year
-
Days on Site: 7 Days
-
Added: Oct 07, 2020 (1 week on market)
-
Updated:
-
Last Checked: 1 month ago
-
MLS®#: X4945062
-
Listed By: Purplebricks, brokerage
Beautiful Ranch Home In Great West Windsor Neighbourhood Close To Schools And All Amenities. This Home Is Nicely Updated Throughout, And Offers Great Curb Appeal. Numerous Updates In The Last 10 Years Include: Roof Shingles, And Electrical Panel. Updated Kitchen And Bath. Energy Audit (2011). R50 Insulation (Attic) R14 Insulation Blown In Exterior Walls. Enjoy Your Evenings On Your Covered Cement Patio.
Property Details
Facts for 1061 Harrison Avenue, Windsor
Status
Days on Market: 7
Last Status: Sold
Sold Date: Oct 14, 2020
Closed Date: Nov 16, 2020
Expiry Date: Feb 06, 2021
Sold Price: $318,500
Unavailable Date: Oct 14, 2020
Input Date: Oct 07, 2020
Prior LSC: Listing with no contract changes
Property
Status: Sale
Property Type: Detached
Style: Bungalow
Area: Windsor
Availability Date: 15_300
Inside
Bedrooms: 3
Bathrooms: 1
Kitchens: 1
Rooms: 5
Den/Family Room: Yes
Air Conditioning: Central Air
Fireplace: No
Washrooms: 1
Building
Basement: Part Fin
Heat Type: Forced Air
Heat Source: Gas
Exterior: Brick
Exterior: Vinyl Siding
Water Supply: Municipal
Special Designation: Unknown
Parking
Driveway: Private
Garage Type: None
Covered Parking Spaces: 3
Total Parking Spaces: 3
Fees
Tax Year: 2020
Tax Legal Description: Pt Lt 4 Pl 952 Town Of Sandwich; Pt Lt 5 Pl 952 To
Taxes: $2,060
Land
Cross Street: Girardot St Turn Nor
Municipality District: Windsor
Fronting On: West
Pool: None
Sewer: Sewers
Lot Depth: 93.4 Feet
Lot Frontage: 48 Feet
Rooms
Room details for 1061 Harrison Avenue, Windsor
| Type | Dimensions | Description |
|---|---|---|
| Master Main | 3.10 x 3.35 | |
| 2nd Br Main | 2.39 x 3.23 | |
| 3rd Br Main | 2.36 x 2.77 | |
| Kitchen Main | 2.44 x 5.08 | |
| Living Main | 3.45 x 4.83 | |
| Family Bsmt | 3.38 x 5.79 | |
| Office Bsmt | 3.35 x 3.43 |
| XXXXXXXX | XXX XX, XXXX |
XXXX XXX XXXX |
$XXX,XXX |
| XXX XX, XXXX |
XXXXXX XXX XXXX |
$XXX,XXX |
| XXXXXXXX XXXX | XXX XX, XXXX | $318,500 XXX XXXX |
| XXXXXXXX XXXXXX | XXX XX, XXXX | $199,900 XXX XXXX |

Assumption Middle School
Elementary: CatholicJohn McGivney Children's Centre School
Elementary: HospitalSt John Catholic School
Elementary: CatholicGeneral Brock Public School
Elementary: PublicSt James Catholic School
Elementary: CatholicMarlborough Public School
Elementary: PublicCentre de formation pour adultes
Secondary: CatholicÉcole secondaire de Lamothe-Cadillac
Secondary: PublicWindsor Public Alternative
Secondary: PublicSt. Michael's Adult High School
Secondary: CatholicWestview Freedom Academy Secondary School
Secondary: PublicAssumption College School
Secondary: Catholic

