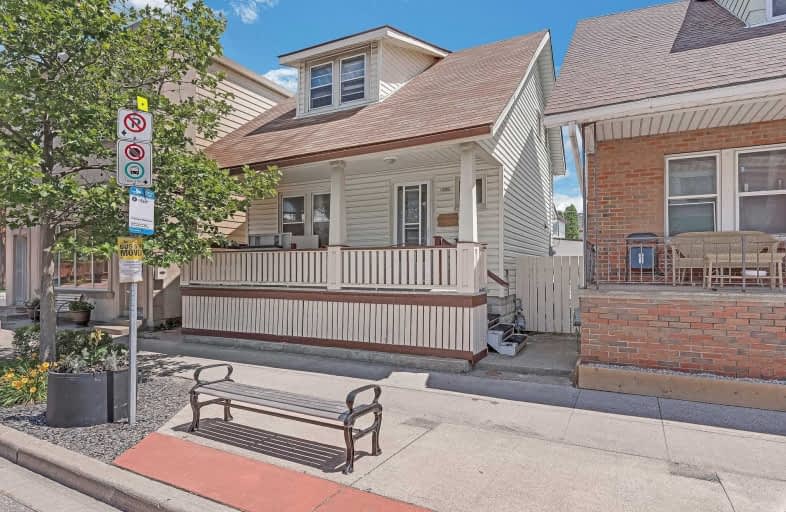Sold on Aug 05, 2021
Note: Property is not currently for sale or for rent.

-
Type: Detached
-
Style: 2-Storey
-
Lot Size: 29 x 66.5 Feet
-
Age: No Data
-
Taxes: $1,403 per year
-
Days on Site: 20 Days
-
Added: Jul 16, 2021 (2 weeks on market)
-
Updated:
-
Last Checked: 1 month ago
-
MLS®#: X5310104
-
Listed By: Century 21 regal realty inc., brokerage
Looking For Your First Home, An Investment Property Or A Nice Place To Retire? Stop By This 3 Bedroom, 1 Bath 2 Storey Detached Home & Fenced Yard. Centrally Located Close To Schools, Churches, Restaurants, Shopping. Featrues New Electrical & Plumbing Throughout The Home!! New Flooring, Completely Gutted & Reno Bath, Pot Lights, New Laundry Line, & Many More **
Extras
Inc: Fridge, Stove, Washer/Dryer. Wheel Chair Lift At Front Porch
Property Details
Facts for 1085 Erie Street East, Windsor
Status
Days on Market: 20
Last Status: Sold
Sold Date: Aug 05, 2021
Closed Date: Aug 17, 2021
Expiry Date: Oct 08, 2021
Sold Price: $245,000
Unavailable Date: Aug 05, 2021
Input Date: Jul 16, 2021
Prior LSC: Listing with no contract changes
Property
Status: Sale
Property Type: Detached
Style: 2-Storey
Area: Windsor
Availability Date: 30-60
Inside
Bedrooms: 3
Bathrooms: 1
Kitchens: 1
Rooms: 10
Den/Family Room: Yes
Air Conditioning: Other
Fireplace: Yes
Laundry Level: Lower
Washrooms: 1
Building
Basement: Full
Basement 2: Unfinished
Heat Type: Forced Air
Heat Source: Gas
Exterior: Alum Siding
UFFI: No
Water Supply: Municipal
Special Designation: Unknown
Retirement: Y
Parking
Driveway: None
Garage Type: None
Fees
Tax Year: 2020
Tax Legal Description: Pt Lot 22 Plan 575 Pt Lot Plan 575
Taxes: $1,403
Highlights
Feature: Fenced Yard
Feature: Hospital
Feature: Park
Feature: Place Of Worship
Feature: Public Transit
Feature: School
Land
Cross Street: Marion/Erie
Municipality District: Windsor
Fronting On: South
Pool: None
Sewer: Sewers
Lot Depth: 66.5 Feet
Lot Frontage: 29 Feet
Additional Media
- Virtual Tour: https://my.matterport.com/show/?m=cqkGnqL3isp&mls=1
Rooms
Room details for 1085 Erie Street East, Windsor
| Type | Dimensions | Description |
|---|---|---|
| Foyer Main | - | |
| Kitchen Main | - | Family Size Kitchen, Above Grade Window |
| Dining Main | - | Above Grade Window |
| Living Main | - | Above Grade Window |
| Workshop Main | - | Above Grade Window |
| Br 2nd | - | Pot Lights, Window, Vinyl Floor |
| 2nd Br 2nd | - | Pot Lights, Vinyl Floor, Window |
| 3rd Br 2nd | - | Pot Lights, Window, Vinyl Floor |
| Bathroom 2nd | - | Pot Lights, 3 Pc Bath, Vinyl Floor |
| Laundry Lower | - |

| XXXXXXXX | XXX XX, XXXX |
XXXX XXX XXXX |
$XXX,XXX |
| XXX XX, XXXX |
XXXXXX XXX XXXX |
$XXX,XXX | |
| XXXXXXXX | XXX XX, XXXX |
XXXXXXX XXX XXXX |
|
| XXX XX, XXXX |
XXXXXX XXX XXXX |
$XXX,XXX | |
| XXXXXXXX | XXX XX, XXXX |
XXXXXXX XXX XXXX |
|
| XXX XX, XXXX |
XXXXXX XXX XXXX |
$XXX,XXX |
| XXXXXXXX XXXX | XXX XX, XXXX | $245,000 XXX XXXX |
| XXXXXXXX XXXXXX | XXX XX, XXXX | $189,000 XXX XXXX |
| XXXXXXXX XXXXXXX | XXX XX, XXXX | XXX XXXX |
| XXXXXXXX XXXXXX | XXX XX, XXXX | $279,900 XXX XXXX |
| XXXXXXXX XXXXXXX | XXX XX, XXXX | XXX XXXX |
| XXXXXXXX XXXXXX | XXX XX, XXXX | $194,777 XXX XXXX |

École élémentaire L'Envolée
Elementary: PublicSt Angela Catholic School
Elementary: CatholicKing Edward Public School
Elementary: PublicPrince Edward Public School
Elementary: PublicFrank W Begley Public School
Elementary: PublicGiles Campus French Immersion Public School
Elementary: PublicCentre de formation pour adultes
Secondary: CatholicÉcole secondaire de Lamothe-Cadillac
Secondary: PublicWindsor Public Alternative
Secondary: PublicCatholic Central
Secondary: CatholicHon W C Kennedy Collegiate Institute
Secondary: PublicWalkerville Collegiate Institute
Secondary: Public
