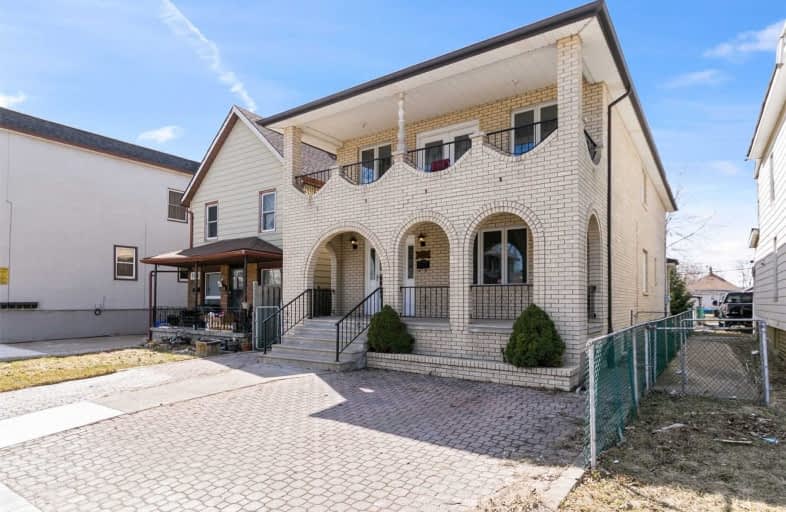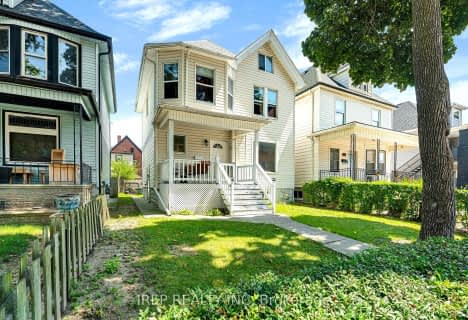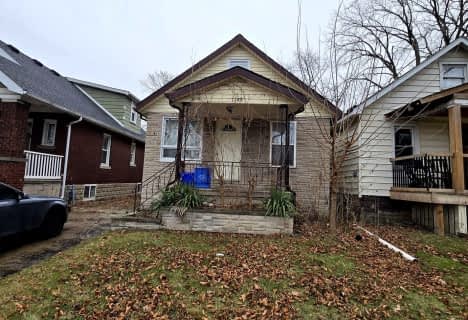
École élémentaire L'Envolée
Elementary: Public
0.83 km
St Angela Catholic School
Elementary: Catholic
0.72 km
King Edward Public School
Elementary: Public
0.85 km
Prince Edward Public School
Elementary: Public
0.26 km
Frank W Begley Public School
Elementary: Public
1.31 km
Giles Campus French Immersion Public School
Elementary: Public
0.32 km
Centre de formation pour adultes
Secondary: Catholic
1.58 km
École secondaire de Lamothe-Cadillac
Secondary: Public
3.58 km
Windsor Public Alternative
Secondary: Public
3.02 km
Catholic Central
Secondary: Catholic
1.75 km
Hon W C Kennedy Collegiate Institute
Secondary: Public
1.77 km
Walkerville Collegiate Institute
Secondary: Public
1.01 km






