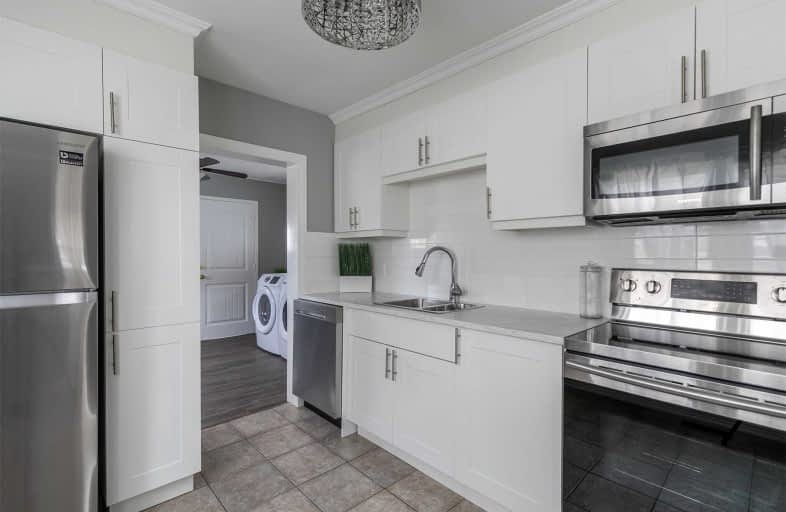Sold on May 02, 2019
Note: Property is not currently for sale or for rent.

-
Type: Detached
-
Style: 1 1/2 Storey
-
Lot Size: 40.54 x 107.83 Feet
-
Age: No Data
-
Taxes: $1,791 per year
-
Days on Site: 16 Days
-
Added: Sep 07, 2019 (2 weeks on market)
-
Updated:
-
Last Checked: 1 month ago
-
MLS®#: X4419987
-
Listed By: Royal heritage realty ltd., brokerage
Attention Investors And First Time Home Buyers.Welcome To 1150 Partington Ave, This Newly Renovated Home Is Located In West Windsor In The Historic Bridgeview Community. Located Close To All Amenities And Less Then A 10 Min Walk To Windsor University. This Turnkey Home Features New Kitchen, 2 Bathrooms, 4 Spacious Bedrooms And Private Backyard With No Neighbours In Behind. Incredible Income Property With Potential For High Cashflow With Up-To $2400/Month Rent
Extras
Test Your Culinary Skills In This Beautiful Custom Kitchen. Brand New Cabinetry, Stainless Appliances, Backsplash,Crown Moulding, Washer Dryer, Light Fixtures, Window Coverings, Bathrooms, Floors Etc. Don't Miss This One!!!
Property Details
Facts for 1150 Partington Avenue, Windsor
Status
Days on Market: 16
Last Status: Sold
Sold Date: May 02, 2019
Closed Date: May 31, 2019
Expiry Date: Jun 18, 2019
Sold Price: $251,000
Unavailable Date: May 02, 2019
Input Date: Apr 17, 2019
Property
Status: Sale
Property Type: Detached
Style: 1 1/2 Storey
Area: Windsor
Availability Date: 30/Tba
Inside
Bedrooms: 4
Bathrooms: 2
Kitchens: 1
Rooms: 7
Den/Family Room: No
Air Conditioning: Central Air
Fireplace: No
Washrooms: 2
Building
Basement: Crawl Space
Heat Type: Forced Air
Heat Source: Gas
Exterior: Alum Siding
Water Supply: Municipal
Special Designation: Unknown
Parking
Driveway: Private
Garage Type: None
Covered Parking Spaces: 3
Total Parking Spaces: 3
Fees
Tax Year: 2019
Tax Legal Description: Plan 933 N Pt Lot 220 S Pt Lot 221
Taxes: $1,791
Highlights
Feature: Fenced Yard
Feature: Park
Feature: Place Of Worship
Feature: Public Transit
Feature: School
Land
Cross Street: College And Partingt
Municipality District: Windsor
Fronting On: North
Pool: None
Sewer: Sewers
Lot Depth: 107.83 Feet
Lot Frontage: 40.54 Feet
Rooms
Room details for 1150 Partington Avenue, Windsor
| Type | Dimensions | Description |
|---|---|---|
| Kitchen Main | - | Stainless Steel Appl, Crown Moulding, Backsplash |
| Living Main | - | Large Window, Laminate |
| 2nd Br Main | - | Laminate, Large Closet |
| 3rd Br Main | - | Large Window |
| Laundry Main | - | W/O To Deck |
| 4th Br 2nd | - | Large Closet |
| Master 2nd | - | Large Closet |
| XXXXXXXX | XXX XX, XXXX |
XXXX XXX XXXX |
$XXX,XXX |
| XXX XX, XXXX |
XXXXXX XXX XXXX |
$XXX,XXX |
| XXXXXXXX XXXX | XXX XX, XXXX | $251,000 XXX XXXX |
| XXXXXXXX XXXXXX | XXX XX, XXXX | $239,900 XXX XXXX |

Assumption Middle School
Elementary: CatholicÉcole élémentaire de Lamothe-Cadillac
Elementary: PublicSt John Catholic School
Elementary: CatholicÉcole élémentaire catholique Saint-Edmond
Elementary: CatholicMarlborough Public School
Elementary: PublicWest Gate Public School
Elementary: PublicCentre de formation pour adultes
Secondary: CatholicÉcole secondaire de Lamothe-Cadillac
Secondary: PublicWindsor Public Alternative
Secondary: PublicSt. Michael's Adult High School
Secondary: CatholicWestview Freedom Academy Secondary School
Secondary: PublicAssumption College School
Secondary: Catholic

