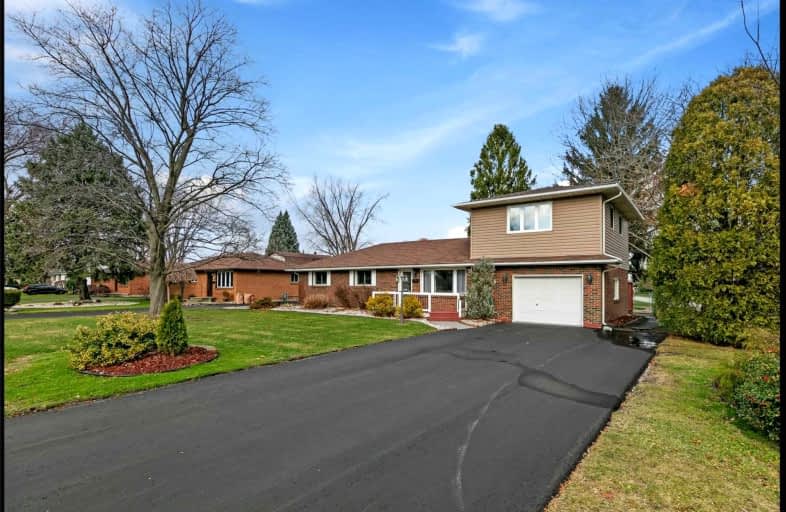Sold on Oct 22, 2022
Note: Property is not currently for sale or for rent.

-
Type: Detached
-
Style: 1 1/2 Storey
-
Size: 1500 sqft
-
Lot Size: 82.14 x 119.67 Feet
-
Age: No Data
-
Taxes: $3,573 per year
-
Days on Site: 9 Days
-
Added: Oct 13, 2022 (1 week on market)
-
Updated:
-
Last Checked: 3 months ago
-
MLS®#: X5793027
-
Listed By: Century 21 regal realty inc., brokerage
Location! Location! The Home Everyone Has Been Waiting For. This Beautiful Ranch W/Bonus Rm Has Been Completely Updated & Shows Extremely Well. Features 3 Bdrms & 2 Full Baths. The Bonus Rm Is Very Spacious & Has An Updated Full Ensuite With W-In Clst. Upper Roof Replaced October 2020. The Entire Home Has Been Professionally Painted With Todays Most Modern Colours. All New Flooring Throughout Which Includes Ceramic In All Wet Areas, Laminate For Most Of The Main Flr And Carpeted In The Master. Main Flr Laundry Also A Good Size. You Have A Bright Spacious Liv Rm W/Lots Of Wndws On The Back Of The Home Looking Out Onto A Beautiful Fenced In Back Yard. Huge Storage Shed W/Hydro. Gas Line For Bbq And A Great Sundeck Off The Family Rm. New Double Wide Asphalt Drive In November 2020.
Extras
Stove, Fridge, Dishwasher, Washer Dryer, All Elf's, All Window Coverings
Property Details
Facts for 1175 Stuart Boulevard, Windsor
Status
Days on Market: 9
Last Status: Sold
Sold Date: Oct 22, 2022
Closed Date: Nov 28, 2022
Expiry Date: Jan 31, 2023
Sold Price: $550,000
Unavailable Date: Oct 22, 2022
Input Date: Oct 13, 2022
Prior LSC: Listing with no contract changes
Property
Status: Sale
Property Type: Detached
Style: 1 1/2 Storey
Size (sq ft): 1500
Area: Windsor
Availability Date: Tba
Inside
Bedrooms: 3
Bathrooms: 2
Kitchens: 1
Rooms: 7
Den/Family Room: Yes
Air Conditioning: Central Air
Fireplace: No
Laundry Level: Main
Washrooms: 2
Building
Basement: Crawl Space
Heat Type: Forced Air
Heat Source: Gas
Exterior: Brick
Exterior: Vinyl Siding
Water Supply: Municipal
Special Designation: Unknown
Parking
Driveway: Pvt Double
Garage Spaces: 1
Garage Type: Attached
Covered Parking Spaces: 6
Total Parking Spaces: 7
Fees
Tax Year: 2022
Tax Legal Description: Plan 1017 Lot 404 & Pt Lot 403
Taxes: $3,573
Land
Cross Street: Stuart Blvd/Matchett
Municipality District: Windsor
Fronting On: North
Pool: None
Sewer: Sewers
Lot Depth: 119.67 Feet
Lot Frontage: 82.14 Feet
Rooms
Room details for 1175 Stuart Boulevard, Windsor
| Type | Dimensions | Description |
|---|---|---|
| Living Main | 4.39 x 3.81 | Large Window, Laminate |
| Kitchen Main | 4.29 x 3.04 | Breakfast Bar, Custom Backsplash, Custom Counter |
| Family Main | 7.11 x 3.86 | Combined W/Dining, Large Window, Laminate |
| 2nd Br Main | 3.18 x 3.03 | Closet, Window, Laminate |
| 3rd Br Main | 6.03 x 3.12 | Closet, Window, Laminate |
| Prim Bdrm 2nd | 5.16 x 5.48 | 4 Pc Ensuite, W/I Closet, Large Window |
| XXXXXXXX | XXX XX, XXXX |
XXXX XXX XXXX |
$XXX,XXX |
| XXX XX, XXXX |
XXXXXX XXX XXXX |
$XXX,XXX |
| XXXXXXXX XXXX | XXX XX, XXXX | $550,000 XXX XXXX |
| XXXXXXXX XXXXXX | XXX XX, XXXX | $450,000 XXX XXXX |

John McGivney Children's Centre School
Elementary: HospitalPrince Andrew Public School
Elementary: PublicSacred Heart Catholic Elementary School
Elementary: CatholicÉcole élémentaire catholique Monseigneur Augustin Caron
Elementary: CatholicLaSalle Public School
Elementary: PublicSandwich West Public School
Elementary: PublicÉcole secondaire de Lamothe-Cadillac
Secondary: PublicWestview Freedom Academy Secondary School
Secondary: PublicAssumption College School
Secondary: CatholicSandwich Secondary School
Secondary: PublicHoly Names Catholic High School
Secondary: CatholicVincent Massey Secondary School
Secondary: Public

