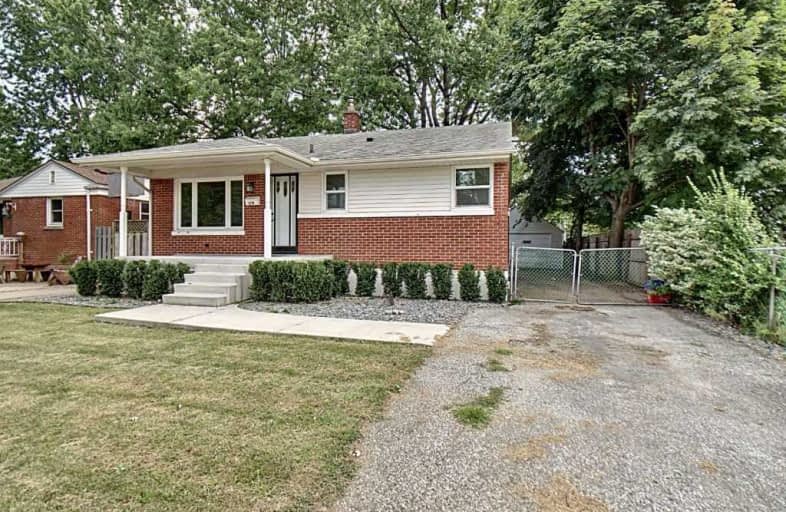Sold on Aug 20, 2019
Note: Property is not currently for sale or for rent.

-
Type: Detached
-
Style: Bungalow
-
Size: 700 sqft
-
Lot Size: 46 x 119 Feet
-
Age: No Data
-
Taxes: $2,465 per year
-
Days on Site: 14 Days
-
Added: Sep 07, 2019 (2 weeks on market)
-
Updated:
-
Last Checked: 1 month ago
-
MLS®#: X4538977
-
Listed By: Purplebricks, brokerage
Amazing Location In The West End Of Windsor, Located On Mic Mac Park On A Dead End Street, Side And Rear Of The Property Is The Park. The Park Has Baseball Diamonds, Soccer Fields, A Community Pool, Splash Pad And Play Ground. This Location Give You Quick Access To Public Transit, Ec Row, Hwy 401, And The Ambassador Bride. The House Was Build In The 50' S But Was Renovated In 2011, Electrical And Plumbing Was Brought Up To Modern Standards
Property Details
Facts for 1179 Chappell Avenue, Windsor
Status
Days on Market: 14
Last Status: Sold
Sold Date: Aug 20, 2019
Closed Date: Sep 26, 2019
Expiry Date: Dec 05, 2019
Sold Price: $255,900
Unavailable Date: Aug 20, 2019
Input Date: Aug 06, 2019
Prior LSC: Listing with no contract changes
Property
Status: Sale
Property Type: Detached
Style: Bungalow
Size (sq ft): 700
Area: Windsor
Availability Date: Flex
Inside
Bedrooms: 2
Bathrooms: 2
Kitchens: 1
Rooms: 4
Den/Family Room: Yes
Air Conditioning: Central Air
Fireplace: No
Laundry Level: Lower
Central Vacuum: N
Washrooms: 2
Building
Basement: Finished
Heat Type: Forced Air
Heat Source: Gas
Exterior: Brick
Exterior: Vinyl Siding
Water Supply: Municipal
Special Designation: Unknown
Parking
Driveway: Private
Garage Spaces: 1
Garage Type: Detached
Covered Parking Spaces: 2
Total Parking Spaces: 3
Fees
Tax Year: 2018
Tax Legal Description: Lt 213 Pl 656 Town Of Sandwich; Pt Lt 214 Pl 656 T
Taxes: $2,465
Land
Cross Street: Matchette Rd
Municipality District: Windsor
Fronting On: South
Pool: None
Sewer: Sewers
Lot Depth: 119 Feet
Lot Frontage: 46 Feet
Acres: < .50
Rooms
Room details for 1179 Chappell Avenue, Windsor
| Type | Dimensions | Description |
|---|---|---|
| Master Main | 3.25 x 4.19 | |
| 2nd Br Main | 3.05 x 3.30 | |
| Kitchen Main | 3.89 x 3.96 | |
| Living Main | 3.35 x 4.45 | |
| Family Bsmt | 3.18 x 5.79 | |
| Laundry Bsmt | 2.24 x 3.78 | |
| Office Bsmt | 3.00 x 3.18 | |
| Rec Bsmt | 2.44 x 3.40 |
| XXXXXXXX | XXX XX, XXXX |
XXXX XXX XXXX |
$XXX,XXX |
| XXX XX, XXXX |
XXXXXX XXX XXXX |
$XXX,XXX |
| XXXXXXXX XXXX | XXX XX, XXXX | $255,900 XXX XXXX |
| XXXXXXXX XXXXXX | XXX XX, XXXX | $199,900 XXX XXXX |

Assumption Middle School
Elementary: CatholicJohn McGivney Children's Centre School
Elementary: HospitalSt John Catholic School
Elementary: CatholicGeneral Brock Public School
Elementary: PublicSt James Catholic School
Elementary: CatholicMarlborough Public School
Elementary: PublicÉcole secondaire de Lamothe-Cadillac
Secondary: PublicWindsor Public Alternative
Secondary: PublicSt. Michael's Adult High School
Secondary: CatholicWestview Freedom Academy Secondary School
Secondary: PublicAssumption College School
Secondary: CatholicHoly Names Catholic High School
Secondary: Catholic

