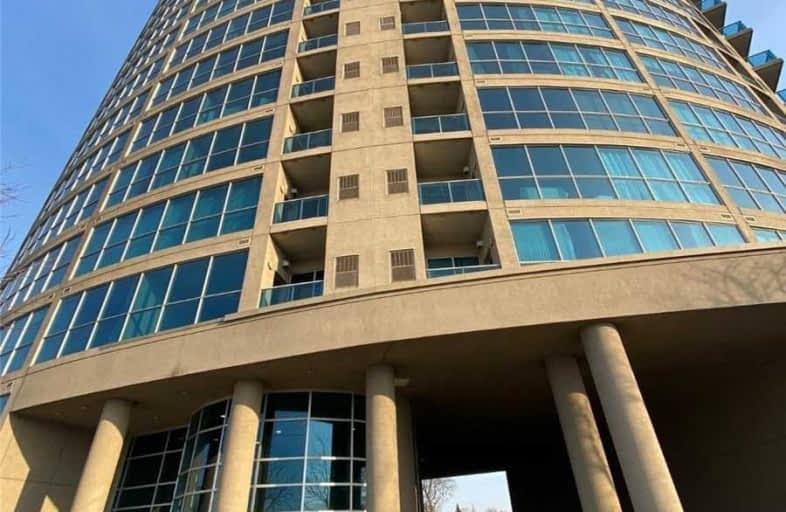Very Walkable
- Most errands can be accomplished on foot.
Good Transit
- Some errands can be accomplished by public transportation.
Very Bikeable
- Most errands can be accomplished on bike.

Assumption Middle School
Elementary: CatholicImmaculate Conception Catholic School
Elementary: CatholicSt John Catholic School
Elementary: CatholicDougall Avenue Public School
Elementary: PublicQueen Victoria Public School
Elementary: PublicWest Gate Public School
Elementary: PublicCentre de formation pour adultes
Secondary: CatholicÉcole secondaire de Lamothe-Cadillac
Secondary: PublicWindsor Public Alternative
Secondary: PublicSt. Michael's Adult High School
Secondary: CatholicWestview Freedom Academy Secondary School
Secondary: PublicAssumption College School
Secondary: Catholic-
Phog Lounge
157 University Avenue W, Windsor, ON N9A 5P4 1.16km -
Lafayette Lounge
1301 W Lafayette Blvd, Ste 111 1.19km -
Villain's Beastro
256 Pelissier Street, Windsor, ON N9A 4K3 1.21km
-
Tim Hortons
525 University Ave, Windsor, ON N9A 5R4 0.78km -
Synchronous Coworking
100 Riverfront Dr 0.91km -
Pause Cafe
74 Chatham Street W, Windsor, ON N9A 5M6 1.19km
-
CrossFit In the D
110 Michigan Ave 1.8km -
Rencen Fitness
300 Renaissance Ctr, Ste A305 1.94km -
Compuware Wellness Center
1000 Woodward Ave 1.92km
-
CVS Pharmacy
200 Renaissance Ctr 1.93km -
CVS Pharmacy
1037 Woodward Avenue 1.88km -
Griswold Pharmacy
1411 Washington Blvd 2km
-
Royals Restaurant
1139 University Avenue W, Windsor, ON N9A 5T1 0.36km -
Shin Shin Chinese Restaurant
978 University Avenue W, Windsor, ON N9A 5S2 0.36km -
Full House Seafood Chinese Cuisine
1015-2 University Avenue W, Windsor, ON N9A 5S5 1.27km
-
GM Renaissance Center
400 Renaissance Ctr, Ste 2500 1.95km -
Today Management (Windsor)
300 Giles Boulevard E, Windsor, ON N9A 4C4 2.46km -
Shops on Top
2362 Russell St 3.4km
-
JP Grocer & Beauty Supply
611 Wellington Avenue, Windsor, ON N9A 5J5 0.85km -
Hoa Viet
465 Wyandotte St W, Windsor, ON N9A 5X5 1.16km -
La Verns Market
100 University Ave W, Windsor, ON N9A 4K4 1.19km
-
Lcbo
1320 Walker Road, Windsor, ON N8Y 4T9 4.4km -
LCBO
3165 Howard Avenue, The Roundhouse Centre, Windsor, ON N8X 3Y9 6.3km -
LCBO
7640 Tecumseh Road E, Windsor, ON N8T 1E9 9.53km
-
Downtown Detroit Gas
1500 W Fort St 1.12km -
Breakthrough Towing
1502 W Lafayette Blvd 1.18km -
North American International Auto Show
1 Washington Blvd 1.32km
-
Michigan Theatre
238 Bagley Ave 2.03km -
Corktown Cinema
2051 Rosa Parks 2.07km -
City Theatre
2301 Woodward Ave 2.53km
-
Detroit Public Library
121 Gratiot Ave 2.07km -
Douglass Branch Library For Specialized Services
3666 Grand River Ave 3.42km -
Detroit Public Library
550 Chene St 3.68km
-
Windsor Regional Hospital
1030 Ouellette Ave, Windsor, ON N9A 1E1 2.03km -
DMC Medical Group - Rehabilitation Institute of Michigan
261 Mack Ave 3.71km -
Hutzel Women's Hospital
3980 John R St 3.81km
-
Campus Martius Park
800 Woodward Ave (at Michigan Ave), Detroit, MI 48226 1.82km -
Riverside Park
40 24th St, Detroit, MI 48209 2.23km -
Beacon Park
1901 Grand River Ave (First St.), Detroit, MI 48226 2.03km
-
TD Bank Financial Group
2110 Wyandotte St W (Rankin), Windsor ON N9B 1J9 1.23km -
Scotiabank
880 Goyeau St, Windsor ON N9A 1H8 1.79km -
1001 Woodward
1001 Woodward Ave, Detroit, MI 48226 1.84km
More about this building
View 1225 Riverside Drive West, Windsor


