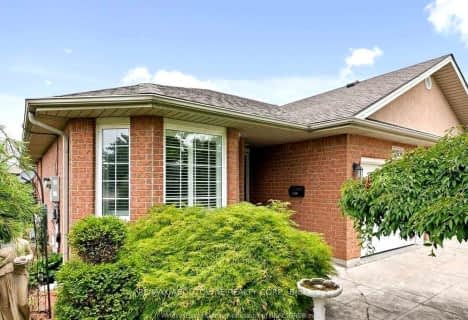
Parkview Public School
Elementary: Public
1.91 km
Eastwood Public School
Elementary: Public
2.89 km
H J Lassaline Catholic School
Elementary: Catholic
2.68 km
L A Desmarais Catholic School
Elementary: Catholic
1.66 km
Forest Glade Public School
Elementary: Public
2.08 km
St Pius X Catholic School
Elementary: Catholic
2.16 km
École secondaire catholique E.J.Lajeunesse
Secondary: Catholic
4.81 km
Tecumseh Vista Academy- Secondary
Secondary: Public
5.36 km
École secondaire catholique l'Essor
Secondary: Catholic
3.96 km
Riverside Secondary School
Secondary: Public
2.38 km
St Joseph's
Secondary: Catholic
0.88 km
St Anne Secondary School
Secondary: Catholic
2.35 km

