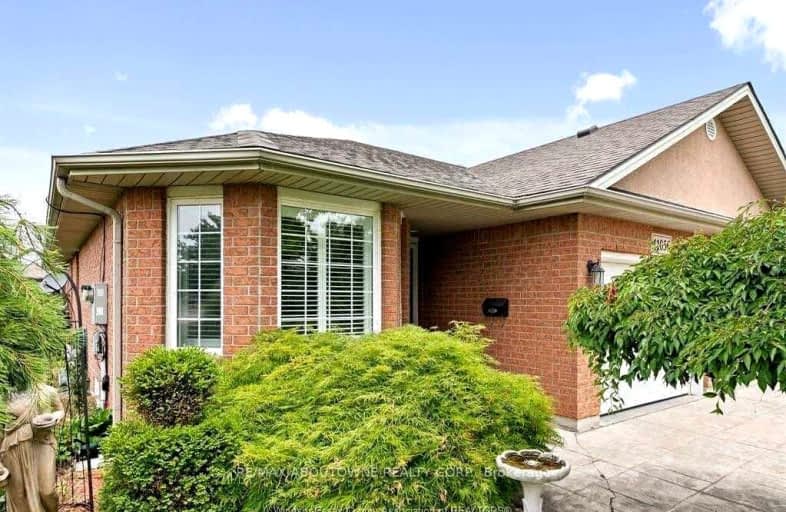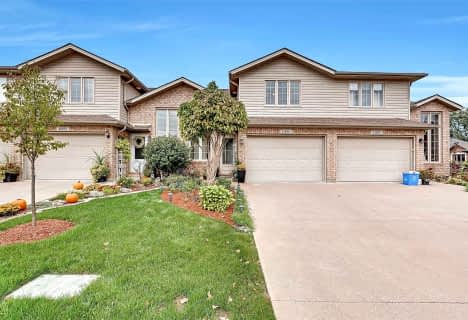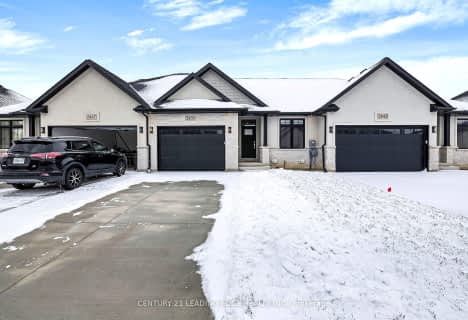Car-Dependent
- Most errands require a car.
Some Transit
- Most errands require a car.
Bikeable
- Some errands can be accomplished on bike.

Parkview Public School
Elementary: PublicEastwood Public School
Elementary: PublicH J Lassaline Catholic School
Elementary: CatholicL A Desmarais Catholic School
Elementary: CatholicForest Glade Public School
Elementary: PublicSt Pius X Catholic School
Elementary: CatholicÉcole secondaire catholique E.J.Lajeunesse
Secondary: CatholicTecumseh Vista Academy- Secondary
Secondary: PublicÉcole secondaire catholique l'Essor
Secondary: CatholicRiverside Secondary School
Secondary: PublicSt Joseph's
Secondary: CatholicSt Anne Secondary School
Secondary: Catholic-
Shanfield Shores Park
2.57km -
Green Acres Optimist Park
Tecumseh ON 3.96km -
Mariner Park
14702 Riverside Blvd, Detroit, MI 48215 4.46km
-
TD Canada Trust Branch and ATM
7404 Tecumseh Rd E, Windsor ON N8T 1E9 2.66km -
President's Choice Financial Pavilion and ATM
7201 Tecumseh Rd E, Windsor ON N8T 3K4 2.77km -
Scotiabank
7041 Tecumseh Rd E, Windsor ON N8T 3K7 2.98km









