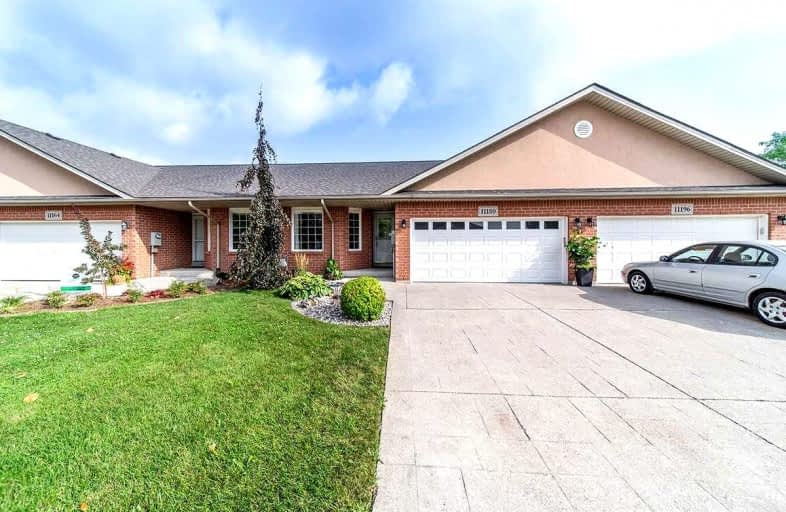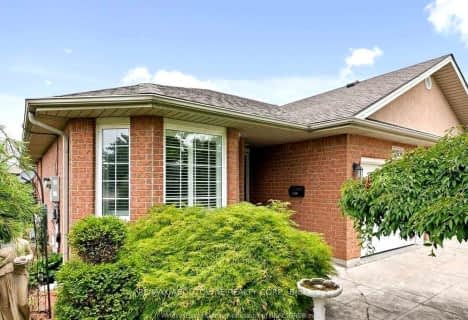Sold on Aug 28, 2021
Note: Property is not currently for sale or for rent.

-
Type: Att/Row/Twnhouse
-
Style: Other
-
Size: 1100 sqft
-
Lot Size: 33 x 101 Feet
-
Age: 16-30 years
-
Taxes: $4,092 per year
-
Days on Site: 4 Days
-
Added: Aug 24, 2021 (4 days on market)
-
Updated:
-
Last Checked: 3 months ago
-
MLS®#: X5351253
-
Listed By: Century 21 erie shores rlty inc
Stunning Renovated Townhouse Has Exquisite Hardwood Thru This O/Concept Design W/ New Custom Kitchen, Granite Counters & High End Apps Make This Entertainer's Dream. Main Floor Features Living Room W/ Classic Stone Fireplace & Oversized Patio Doors Leading To A New Concrete Patio & Gas Bbq, A Luxurious Bath W/ Built-Ins & Soaker Tub, Laundry, Spare Room & Master W/Ensuite Plus Walk In Closet.
Extras
Possible Mother In Law Suite Or Rental Income W/ Self Contained Bsmt W/ Access From Garage Completes This Home. Call For Your Private Tour! **Interboard Listing: Windsor - Essex County R. E. Assoc**
Property Details
Facts for 11180 Leathorne Street, Windsor
Status
Days on Market: 4
Last Status: Sold
Sold Date: Aug 28, 2021
Closed Date: Oct 15, 2021
Expiry Date: Dec 31, 2021
Sold Price: $650,000
Unavailable Date: Aug 28, 2021
Input Date: Aug 26, 2021
Prior LSC: Listing with no contract changes
Property
Status: Sale
Property Type: Att/Row/Twnhouse
Style: Other
Size (sq ft): 1100
Age: 16-30
Area: Windsor
Availability Date: N/A
Inside
Bedrooms: 2
Bedrooms Plus: 2
Bathrooms: 3
Kitchens: 1
Kitchens Plus: 1
Rooms: 8
Den/Family Room: No
Air Conditioning: Central Air
Fireplace: Yes
Laundry Level: Main
Washrooms: 3
Building
Basement: Finished
Heat Type: Forced Air
Heat Source: Gas
Exterior: Brick
Water Supply: Municipal
Special Designation: Unknown
Parking
Driveway: Pvt Double
Garage Type: Attached
Covered Parking Spaces: 2
Total Parking Spaces: 2
Fees
Tax Year: 2021
Tax Legal Description: Pt Blk 3 12M425 As Pt 14 12R20473; Windsor
Taxes: $4,092
Land
Cross Street: Chateau
Municipality District: Windsor
Fronting On: North
Parcel Number: 015972482
Pool: None
Sewer: Sewers
Lot Depth: 101 Feet
Lot Frontage: 33 Feet
Acres: < .50
Zoning: Residential
Rooms
Room details for 11180 Leathorne Street, Windsor
| Type | Dimensions | Description |
|---|---|---|
| Br Main | 2.92 x 3.91 | |
| Master Main | 3.59 x 4.21 | 3 Pc Ensuite, W/I Closet |
| Kitchen Main | 2.94 x 3.35 | |
| Dining Main | 3.35 x 3.65 | |
| Living Main | 6.24 x 4.87 | Fireplace, W/O To Patio |
| Laundry Lower | 2.18 x 2.43 | |
| 2nd Br Lower | 3.86 x 3.96 | |
| 3rd Br Lower | 4.08 x 4.03 | |
| Living Lower | 4.80 x 10.23 | Combined W/Dining |
| Kitchen Lower | 3.12 x 3.81 | |
| Bathroom Lower | 1.62 x 3.81 | 4 Pc Bath |
| XXXXXXXX | XXX XX, XXXX |
XXXX XXX XXXX |
$XXX,XXX |
| XXX XX, XXXX |
XXXXXX XXX XXXX |
$XXX,XXX |
| XXXXXXXX XXXX | XXX XX, XXXX | $650,000 XXX XXXX |
| XXXXXXXX XXXXXX | XXX XX, XXXX | $549,900 XXX XXXX |

Parkview Public School
Elementary: PublicEastwood Public School
Elementary: PublicH J Lassaline Catholic School
Elementary: CatholicL A Desmarais Catholic School
Elementary: CatholicForest Glade Public School
Elementary: PublicSt Pius X Catholic School
Elementary: CatholicÉcole secondaire catholique E.J.Lajeunesse
Secondary: CatholicTecumseh Vista Academy- Secondary
Secondary: PublicÉcole secondaire catholique l'Essor
Secondary: CatholicRiverside Secondary School
Secondary: PublicSt Joseph's
Secondary: CatholicSt Anne Secondary School
Secondary: Catholic- 2 bath
- 2 bed
- 1100 sqft



