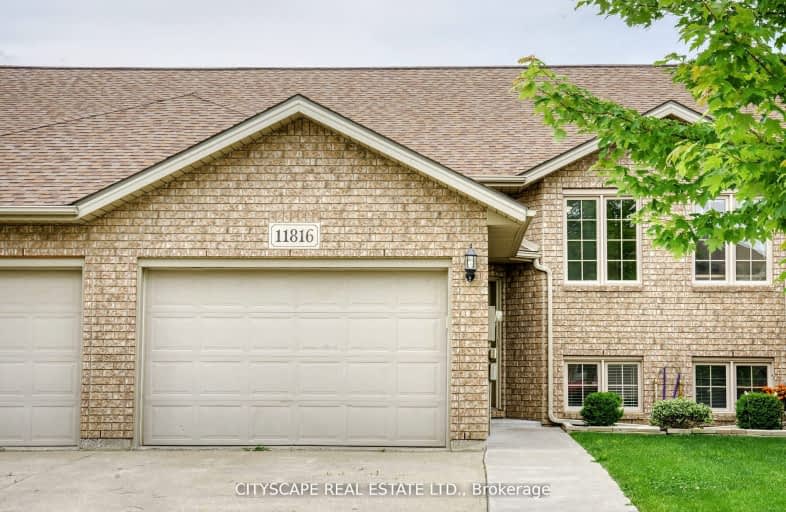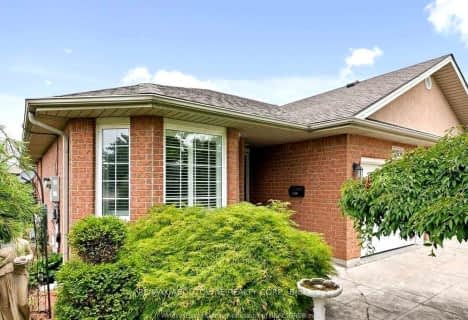Car-Dependent
- Most errands require a car.
27
/100
Minimal Transit
- Almost all errands require a car.
21
/100
Somewhat Bikeable
- Most errands require a car.
36
/100

Parkview Public School
Elementary: Public
1.87 km
École élémentaire catholique Saint-Antoine
Elementary: Catholic
2.32 km
L A Desmarais Catholic School
Elementary: Catholic
1.66 km
École élémentaire catholique Ste-Marguerite-d'Youville
Elementary: Catholic
1.77 km
A V Graham Public School
Elementary: Public
1.37 km
St Pius X Catholic School
Elementary: Catholic
1.02 km
École secondaire catholique E.J.Lajeunesse
Secondary: Catholic
5.24 km
Tecumseh Vista Academy- Secondary
Secondary: Public
4.73 km
École secondaire catholique l'Essor
Secondary: Catholic
2.78 km
Riverside Secondary School
Secondary: Public
3.57 km
St Joseph's
Secondary: Catholic
1.38 km
St Anne Secondary School
Secondary: Catholic
1.35 km
-
Green Acres Optimist Park
Tecumseh ON 3km -
Mariner Park
14702 Riverside Blvd, Detroit, MI 48215 5.01km -
Windmill Pointe Park
14920 Windmill Pointe Dr, Grosse Pointe Park, MI 48230 5.23km
-
CIBC
11958 Tecumseh Rd E, Windsor ON N8N 1L7 1km -
Caisse Desjardins
13470 Tecumseh Rd E, Windsor ON N8N 3N7 2.49km -
BMO Bank of Montreal
7995 Tecumseh Rd E, Windsor ON N8R 1A1 2.96km



